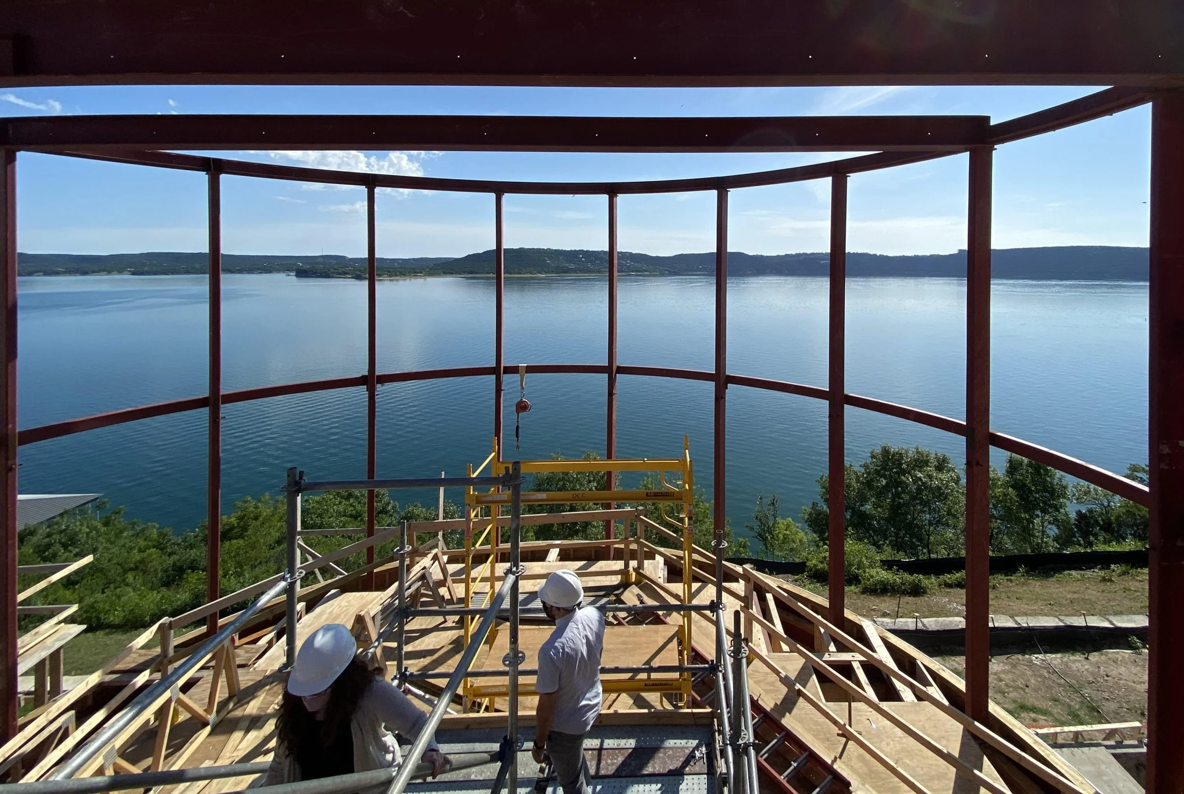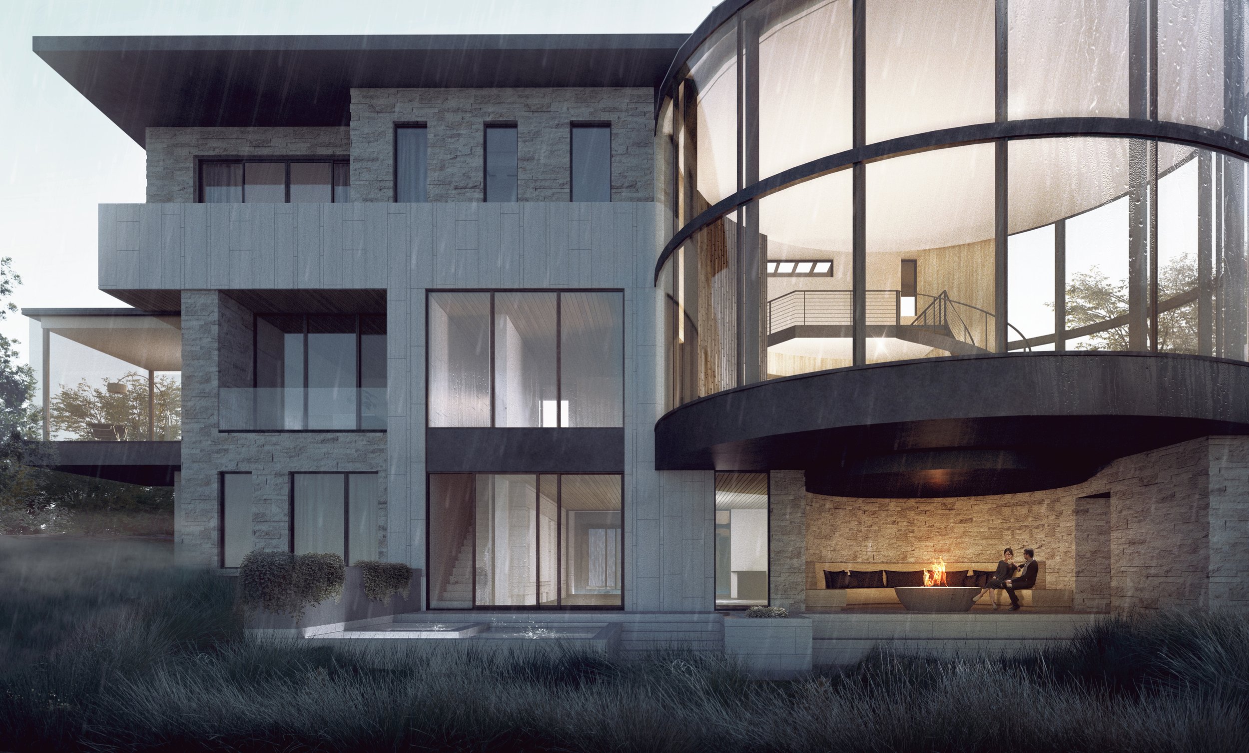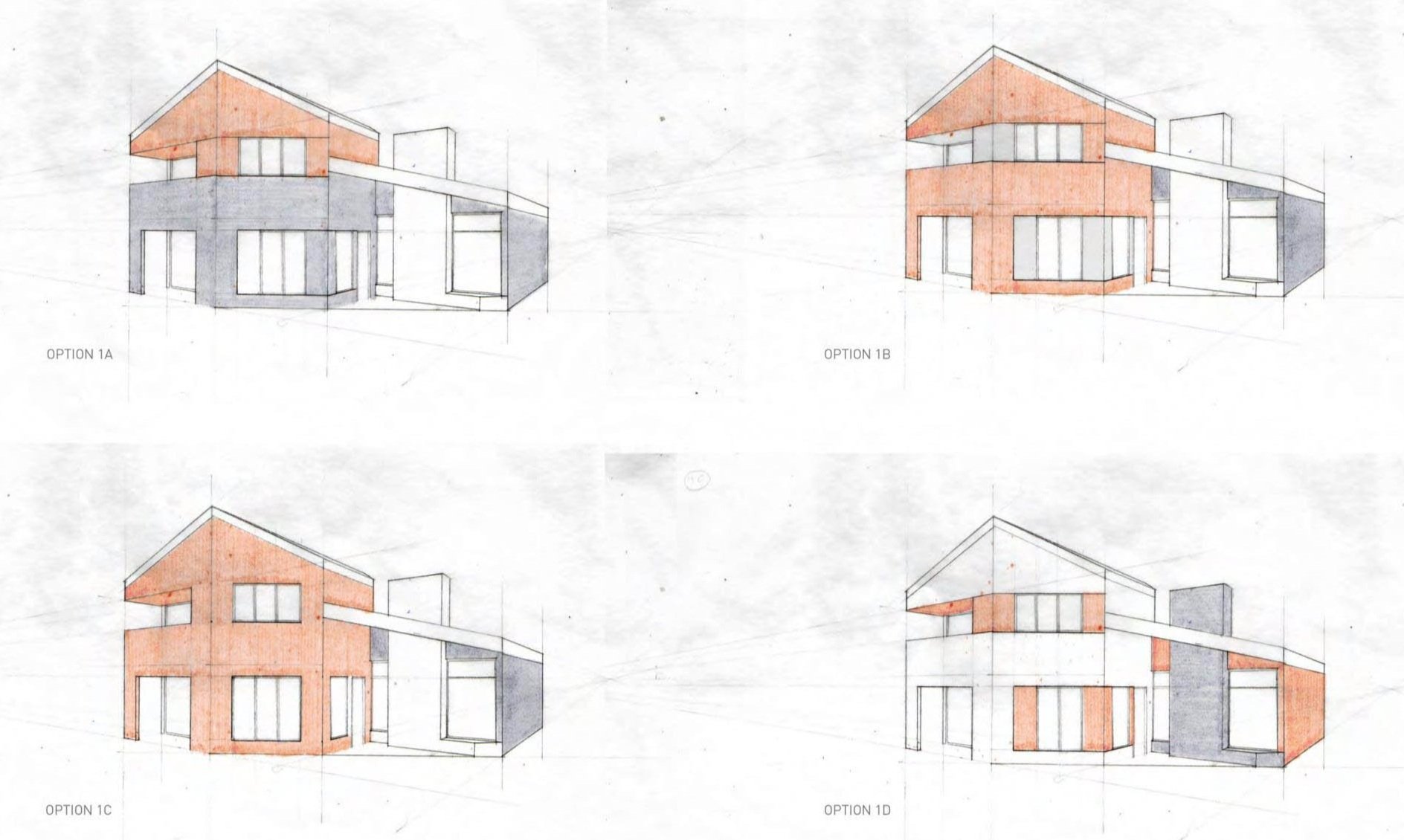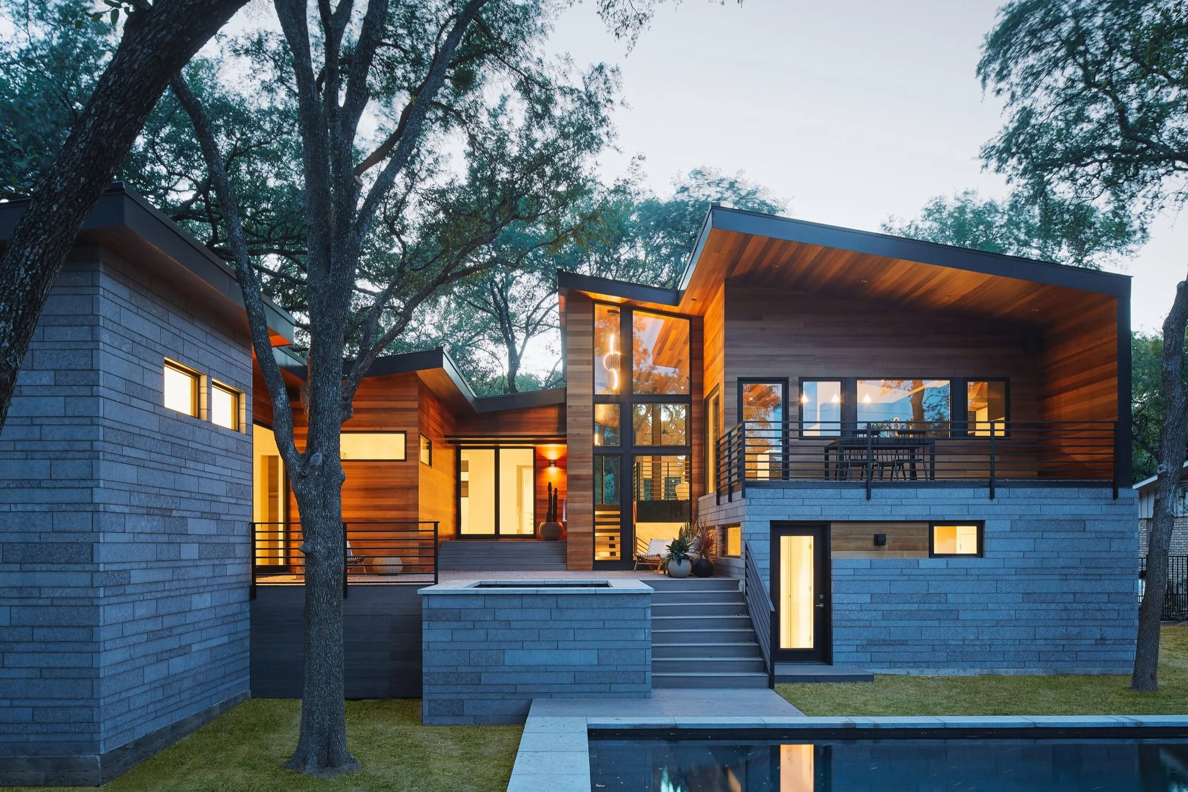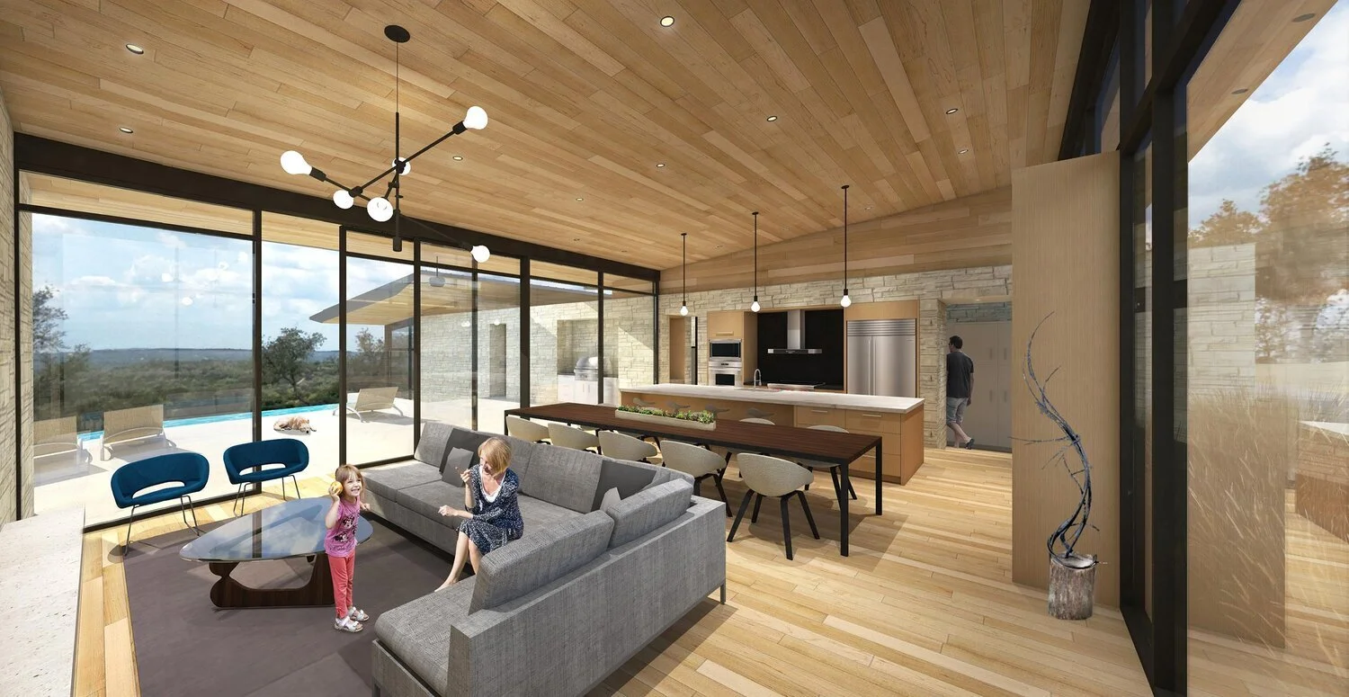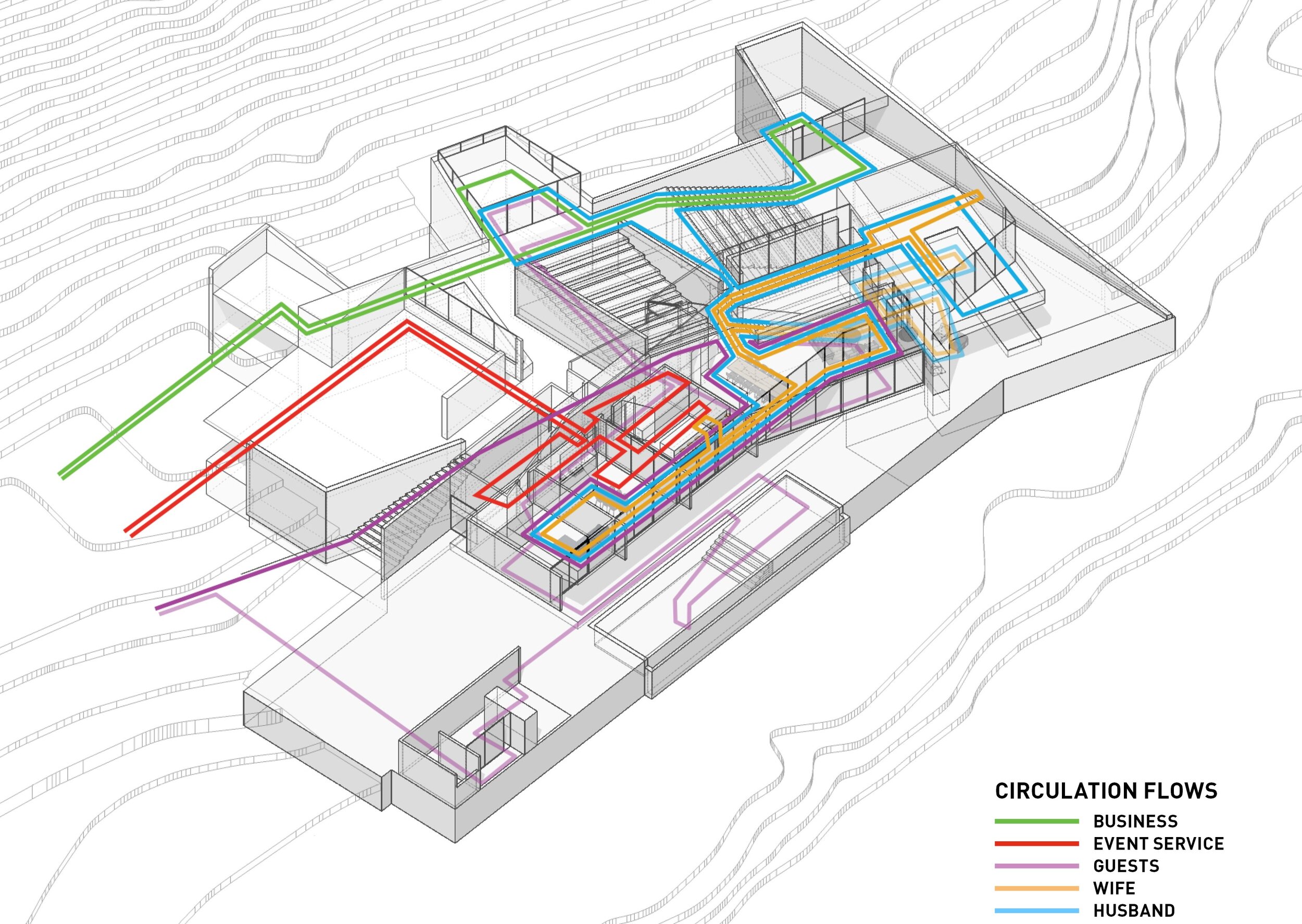Construction Administration (CA) is the final phase of the architectural design process that occurs concurrently with construction. The architect and contractor work together during this phase to answer questions, identify and resolve issues, and guide the project to completion. The architect ensures the architectural intent of the project holds true throughout construction by providing design insight and additional clarity to the contractor.
Once the project is permitted and construction begins on site, the architectural project manager will maintain correspondence with the General Contractor (GC), subcontractors, and consultants and ensure documentation is appropriately filed, shared with the project team, and in accordance with the drawings and specifications that make up the contract documents. At this stage, the project’s timeline is in the hands of the GC.
During CA, the architect will review detailed fabrication drawings from subcontractors called shop drawings for doors and door hardware, windows, major finish materials, and plumbing fixtures. Additional review may be required for lighting, electrical, AV, millwork, and finish detailing. The architect will communicate with the general contractor to answer questions when clarification is needed or unforeseen complexity arises. The architect also will review payment application requests from the contractor to check that the work completed on-site aligns with what the contractor has billed.
The architect will make visits to the construction site at intervals appropriate to major milestones in construction such as during foundation construction, framing, and the installation of major building systems and interior finishes. The architect will observe the work and help identify elements that may not be in accordance with the design intent, as well as review final material samples. Near the completion of construction, the architect will meet with the owners and GC to walk through the building and develop a list of items needing to be revised or finished. After this visit, the architect will issue a document stating that the construction is sufficiently complete in accordance with the contract documents such that the owners can occupy or use the house.
The Construction Administration phase will last the duration of construction depends on the project’s complexity and general contractor’s pace of work.

