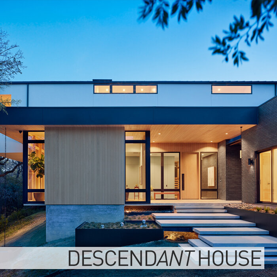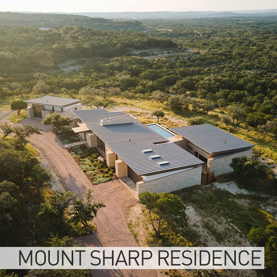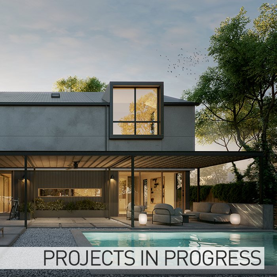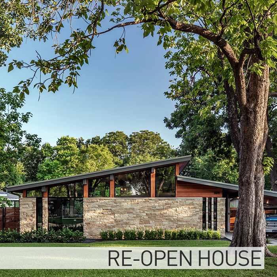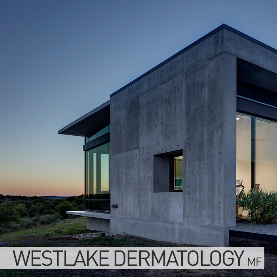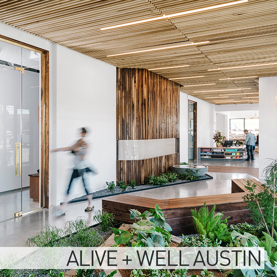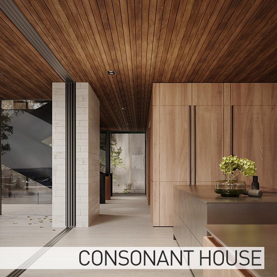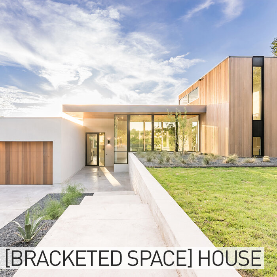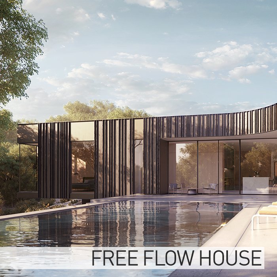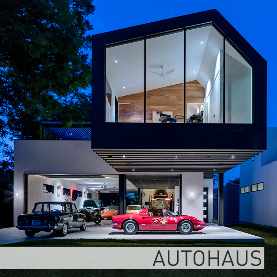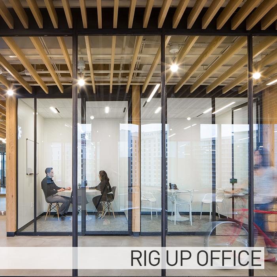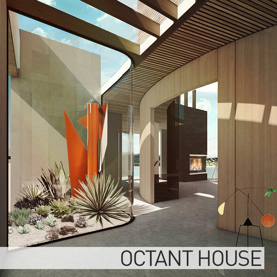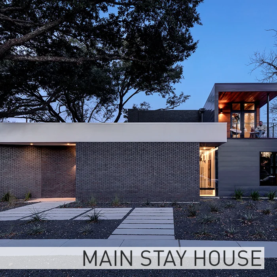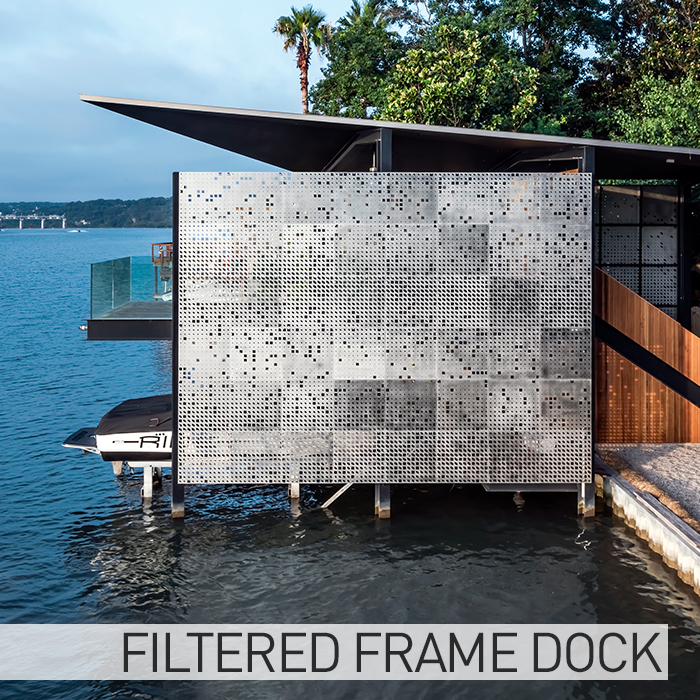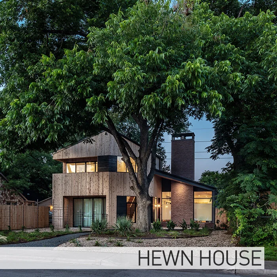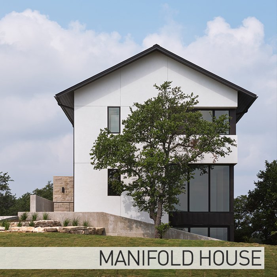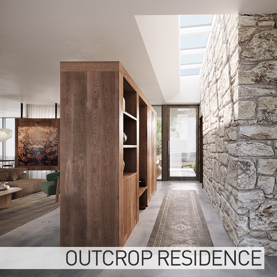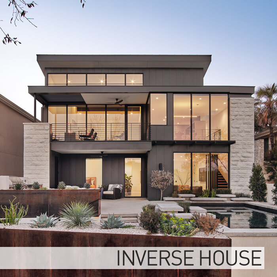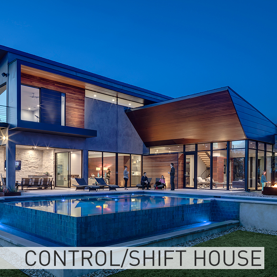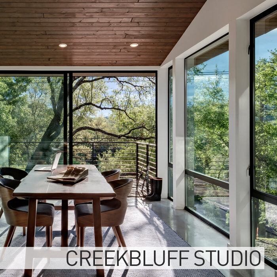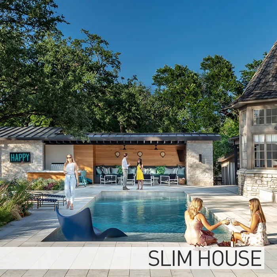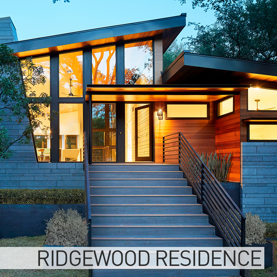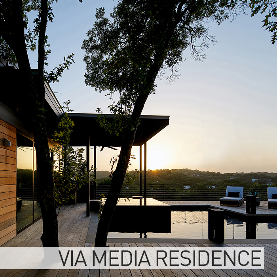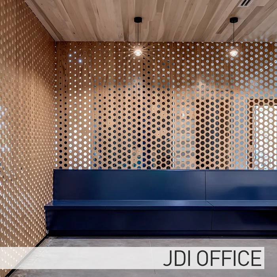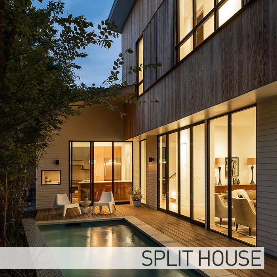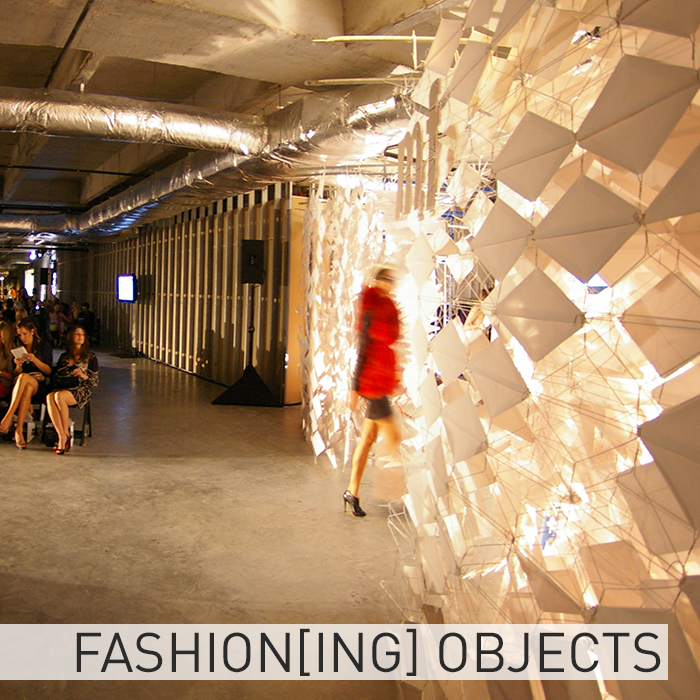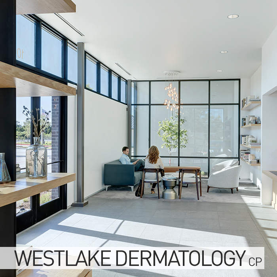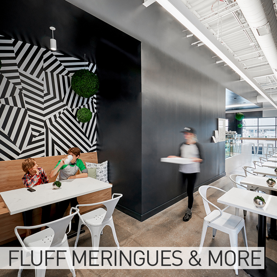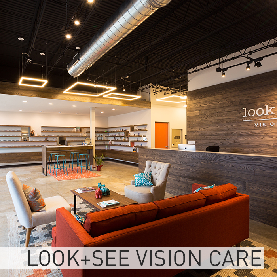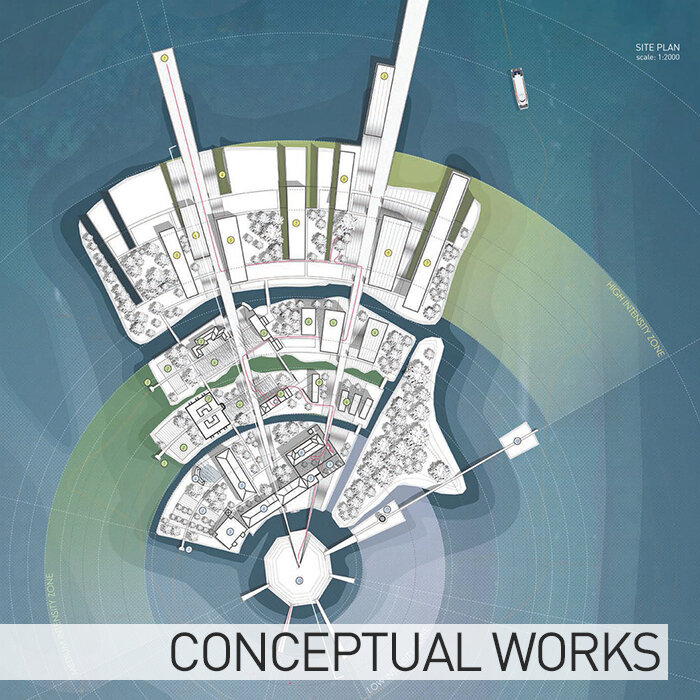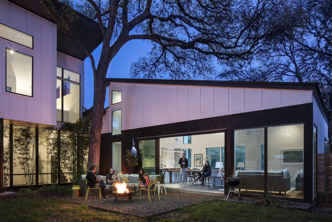
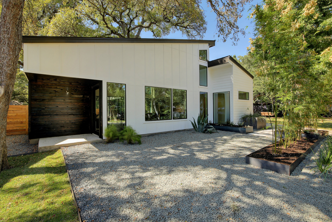
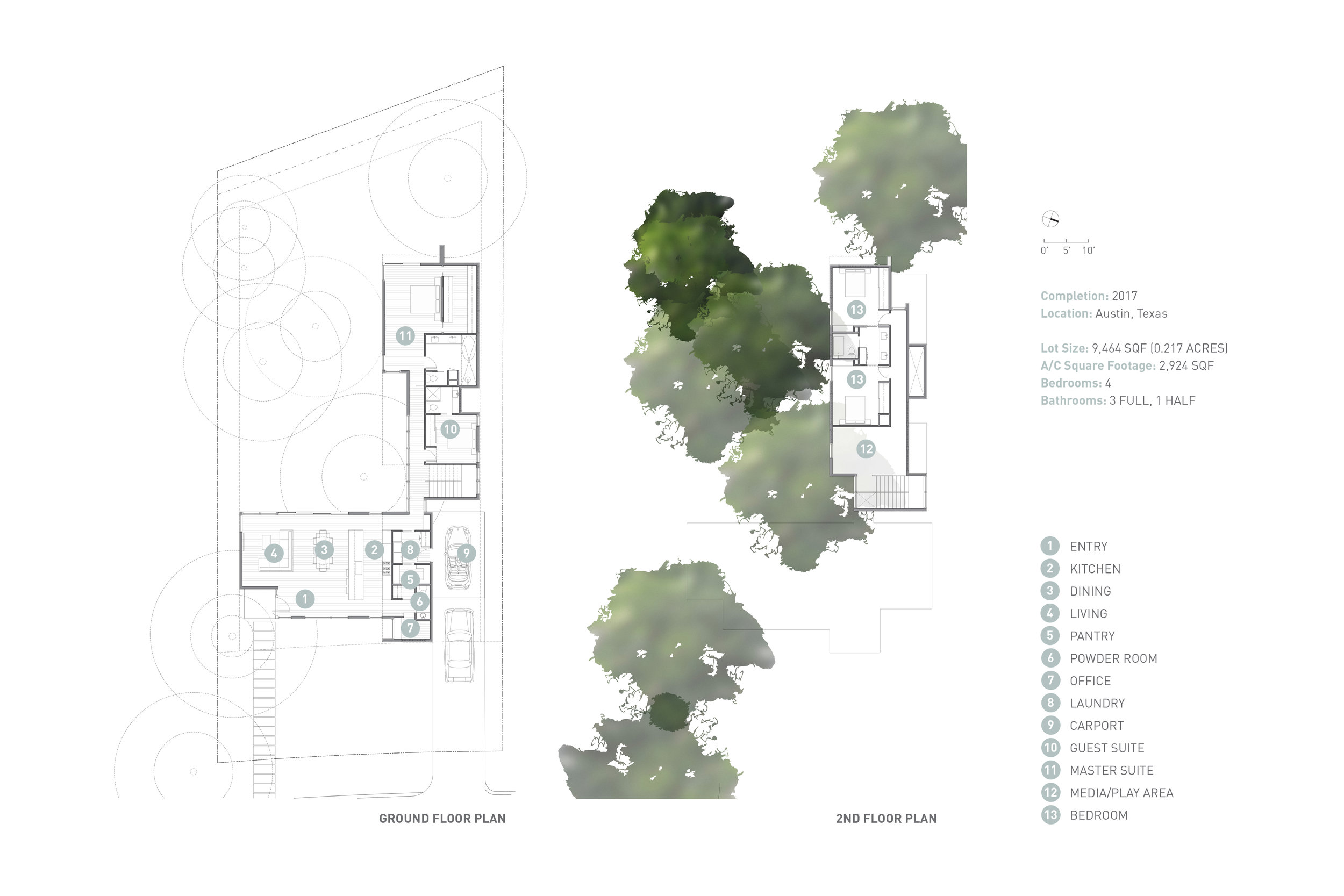
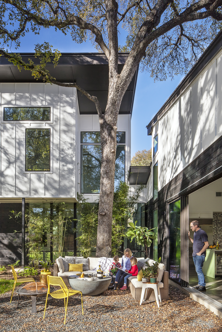
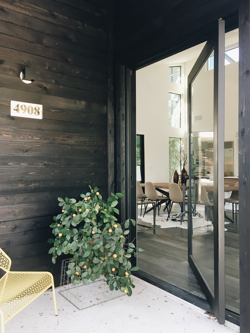
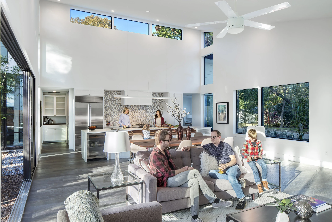
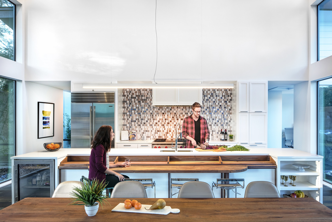
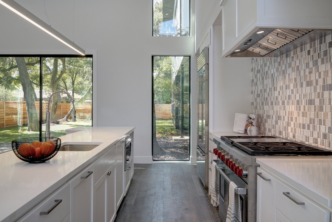
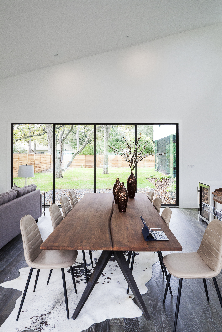
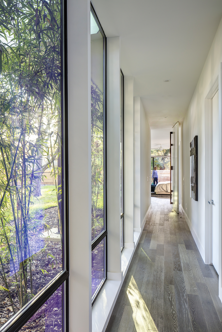
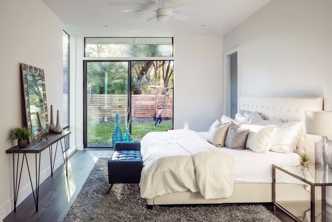
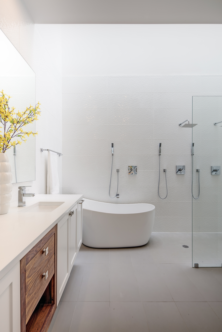
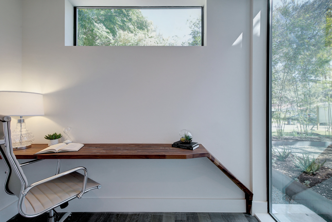
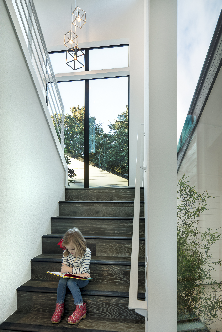
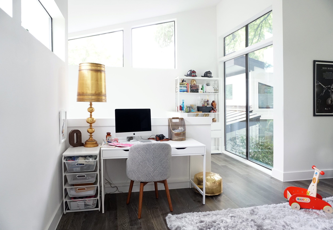
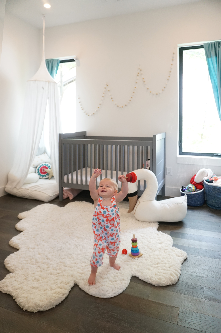
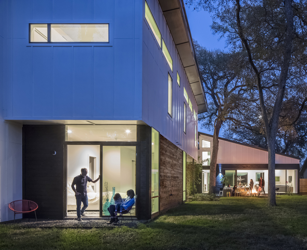
STRASS RESIDENCE
The L-Shaped configuration of the Strass Residence aims to subtly incorporate itself into the existing neighborhood fabric, while tucking the larger two-story private wing away from the street.
The design has an indirect yet celebrated entry, organizing a procession to the back yard. A large existing tree on the site separates the common areas from the private realms, along with a glazed corridor and distinctive staircase. The scheme enables open, airy, and light-filled interior spaces through carefully designed openings - each forming an intimate connection to the outdoors. The common areas bleed outside to enhance indoor-outdoor entertainment, while the private wing has its own secluded patio area.
Location: Austin, Texas | Phase: Completion 2017 | Architecture Team: Matt Fajkus, David Birt, Anna Katsios Deere | General Contractor: Sett Studio | Structural Engineer: LOC Consultants | Photography Logistic Support: Nitsche Events | Photography: Atelier Wong Photography, Twist Tours, MF Architecture
Selected Press
"5 Bedroom Design Tips From This Week's Stories," Houzz, December, 2017
"Houzz Tour: Spec Home Is the Right Fit for This Family," Houzz, December, 2017
"Strass Residence," Archello, September, 2017
"Strass Residence by Matt Fajkus Architecture," Design Milk, May, 2017
"Strass Residence," Architonic, May, 2017
"Strass Residence in Austin," e-architect, March, 2017
"Strass Residence," Dwell Magazine, February, 2017
"The L-Shaped House in Texas Opens Up For Indoor/Outdoor Entertaining," Contemporist, February, 2017
"New Mod Home Comes With Optional Detached Studio," Curbed Austin, October, 2016

