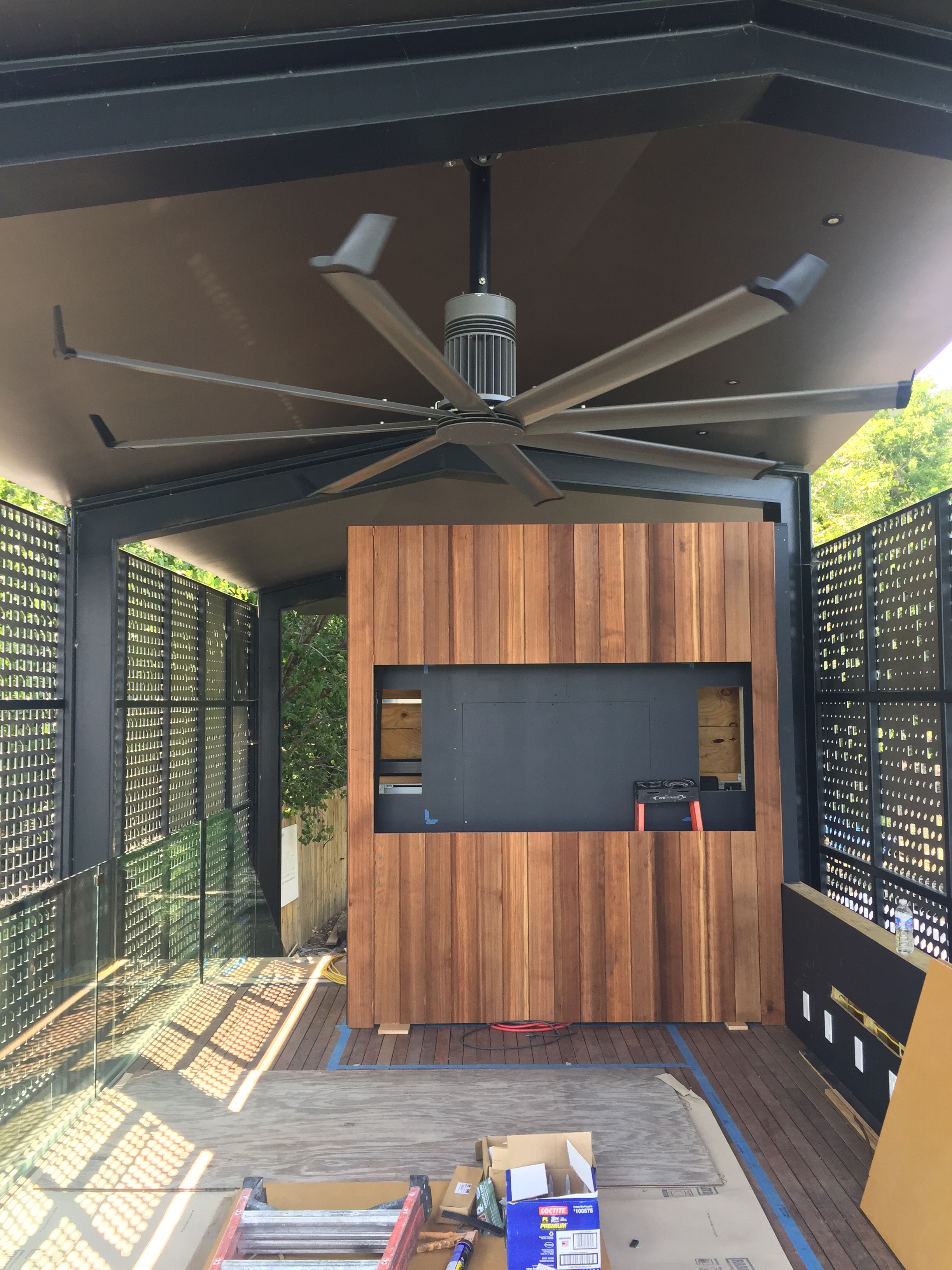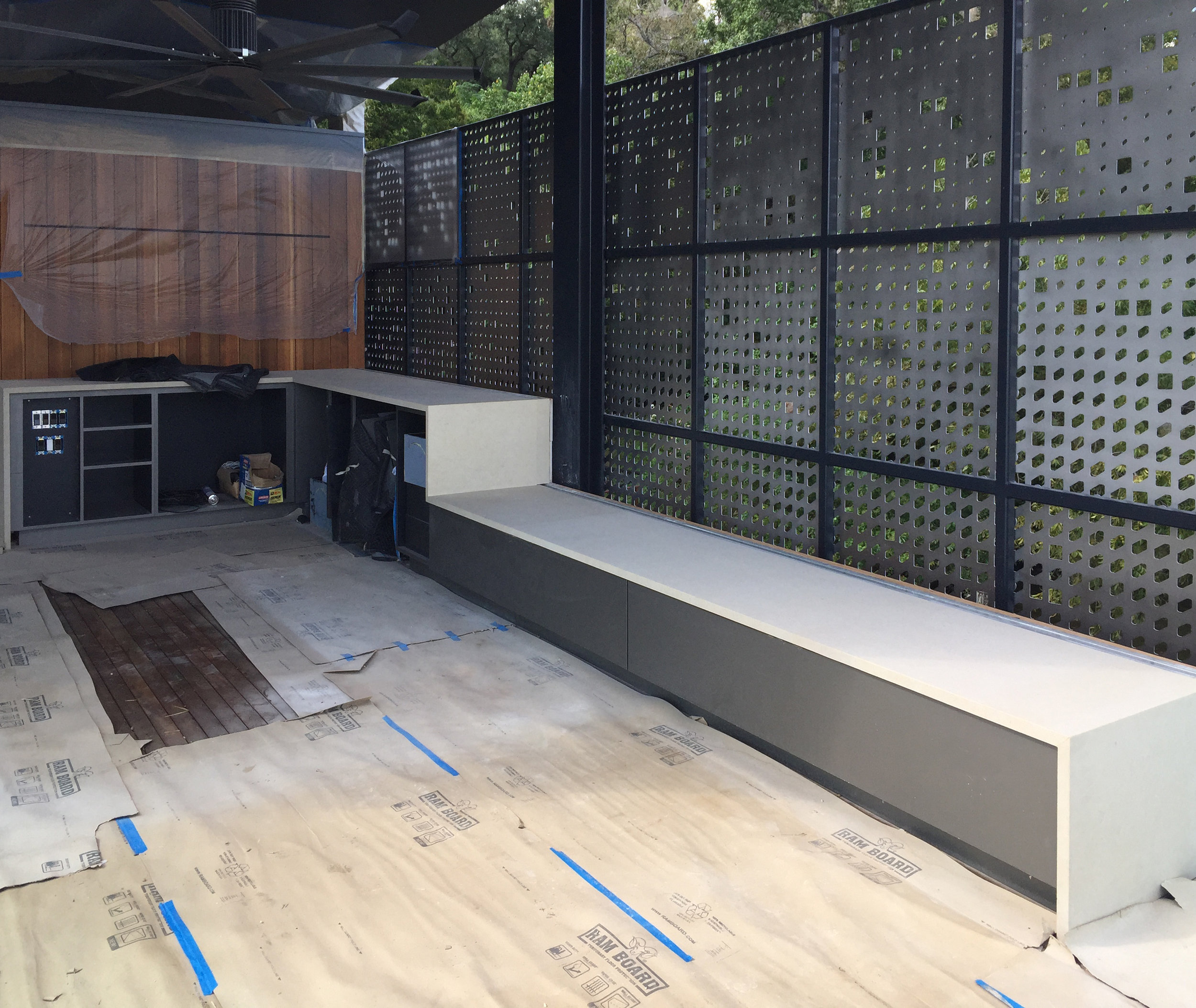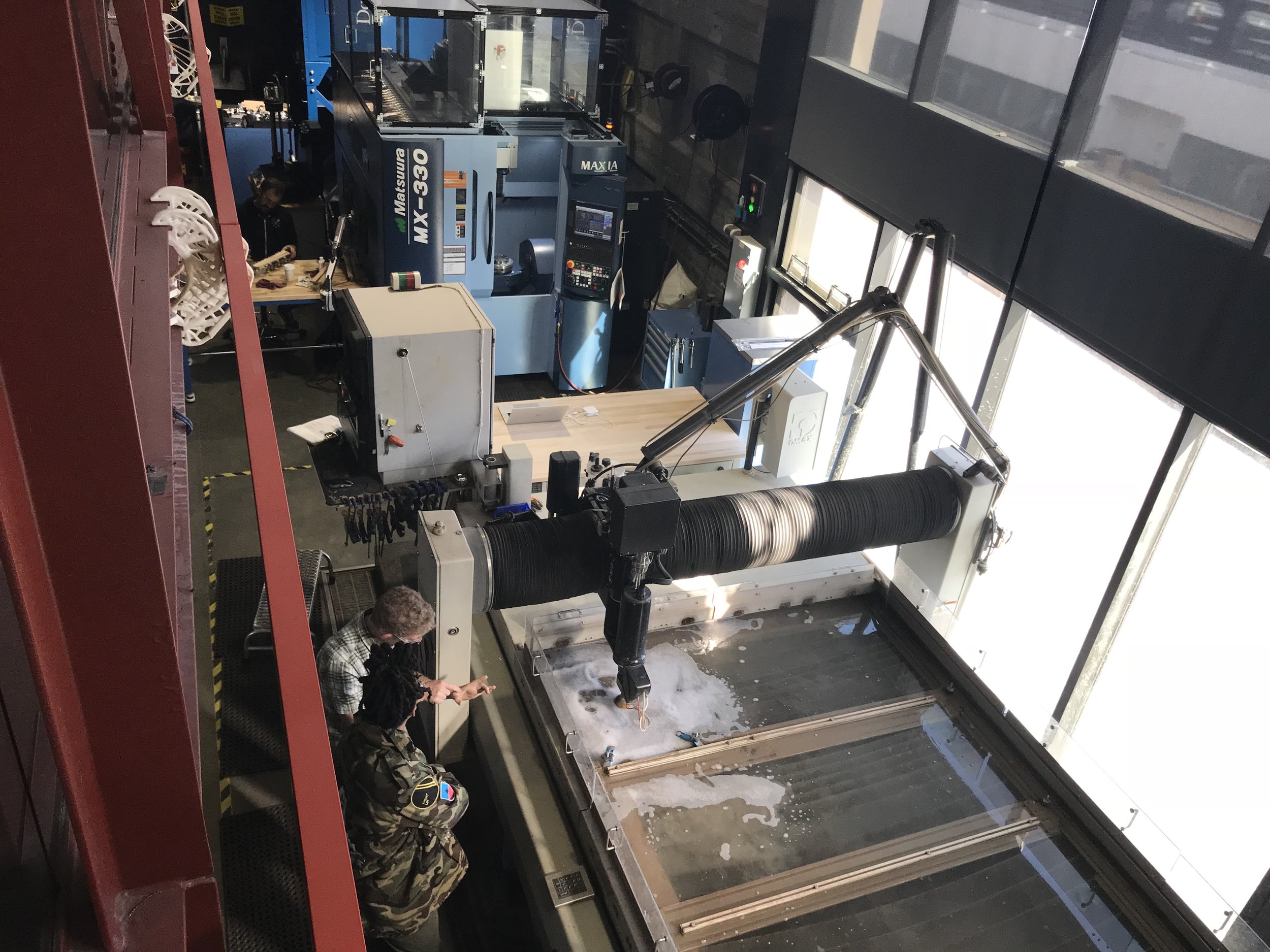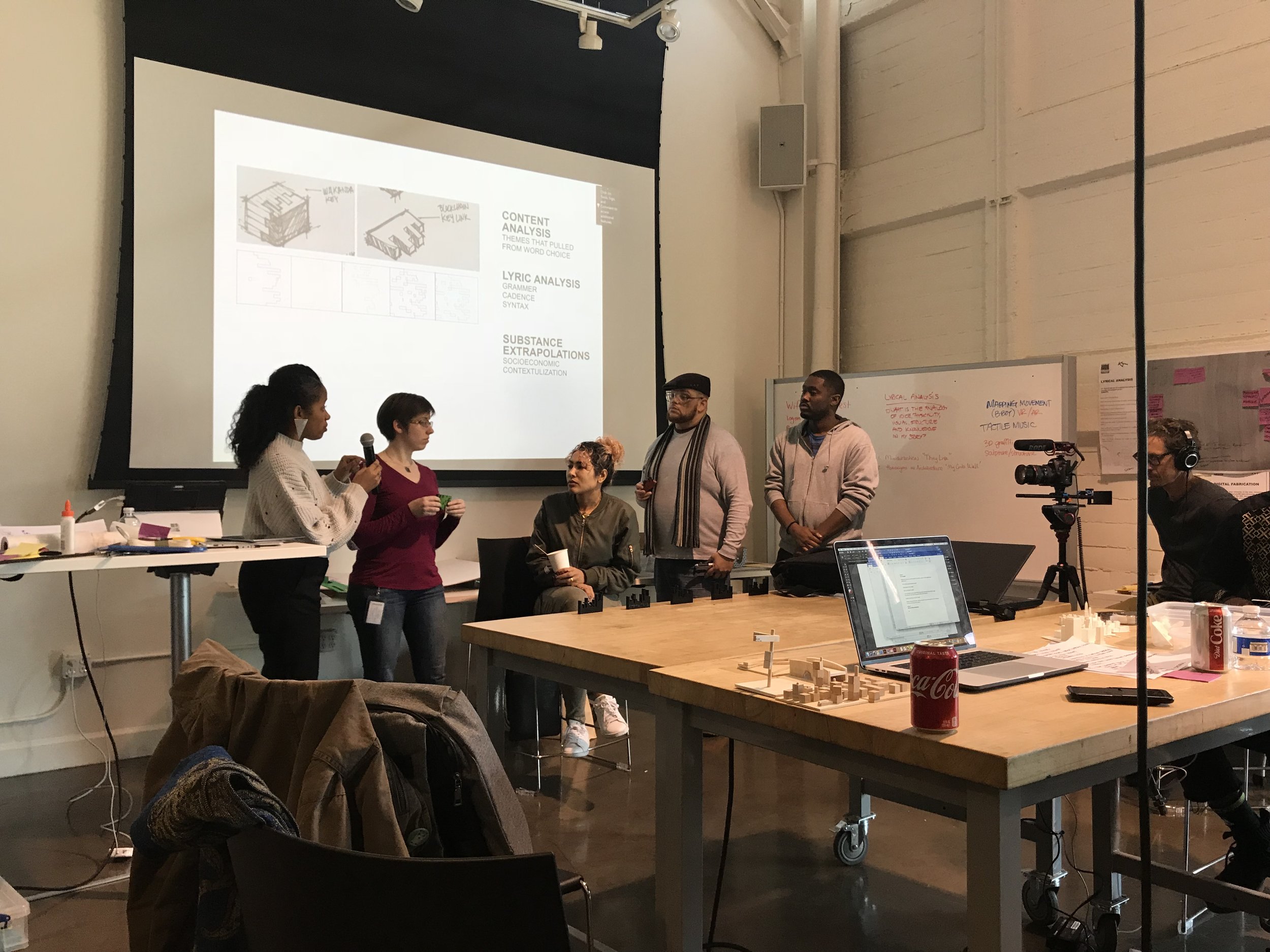Craving a custom home designed by an architect and eager to build right now? Looking for ways to beat time and budget constraints without sacrificing designed quality?
Matt Fajkus Architecture is excited to announce that, MFxPlans, an opportunity for you to buy ready-to-build architectural plans online, is officially launched! Each house from MFxPlans house will have a story to tell, and each considered design reflects our practice’s knowledge in creating spaces that impact people and their daily lives. Furthermore, because the materials are only called out generically, you have the chance to add your personal touch and make the finish-out of your home however you like!
The drawings for the first MFxPlans house, “SHELLter,” are now available for purchase.
Construction Progress: Filtered Frame Dock (Glass and Millwork)
Glass installation and millwork progress at the Filtered Frame Dock. The upper level of the dock features a motorized pocket door made of perforated stainless steel, a motorized Douglas Fir panel for the TV slot, Texas Lueders limestone countertops, and frameless glass railings. More about Filtered Frame Dock here
Alive + Well Austin named "Best of Austin" by The Austin Chronicle's Critics Picks in Services
Alive + Well Austin has been named 2018 Critics Picks “Best of Austin” by The Austin Chronicle.
“Babies get shots all the time, so please ignore your needle phobia for a hot second and let your body revel in the glory of this Drip Drop IV Vitamin Bar. The expert wizards at Alive + Well custom-mix vitamin, mineral, antioxidant, and amino acid fusions to be delivered intravenously (cells absorb the goodness better that way). There are drips for beauty, weight, peak performance, immunity, energy, and, yes, party animal, they’ve got one for hangovers, too. As if that’s not enough, there’s yoga and meditation, an infrared sauna and float chamber, and a wonderful chef-driven, gluten-free cafe, Elle’s, all in one lovely facility designed by MF Architecture. Get thee to Bee Cave.”
More here.
MF Architecture selected as part of Austin Design Week 2018
Founded in 2016, Austin Design Week’s mission is to bring together the Austin design community. ADW invites designers in various disciplines to showcase the best in visual, interactive, web and mobile, product, industrial, architectural and civic design. ADW offers an opportunity to unite designers across Austin to act as one inclusive community - sharing their talents, projects, ideas and work spaces. Participants and attendees will explore the cutting edge work being done through some of the city’s most innovative creators.
As part of this week-long initiative, MF Architecture will have an open door for self-guided tours from 2-4pm on Tuesday, November 6th.
More here.
MF Architecture selected to design RigUp's headquarter at One Eleven Congress
RigUp, the energy industry’s largest and fastest-growing marketplace for contractors and service providers, has selected MF Architecture to design their new headquarter at One Eleven Congress in Austin.
The downtown office tower’s plaza and lobby space were recently updated by Hsu Office of Architecture, in collaboration with Studio Dwg. The development, named Fareground, is “an inside-outside, eat-drink, work-play, early-to-rise, late-to-close club.”
The new office design for RigUp will be centered around creating a calm and relaxing environment for the tech savvy while also maintaining a level of creative collaboration for team spaces.
Great Evening at MF Architecture and Kasita's Sun x Design event [PHOTOS]
Sun x Design, an event that celebrated Matt Fajkus and Dason Whitsett's new book "Architectural Science and Sun", was a great success! The Happy Hour event featured authors talks by Fajkus and Whitsett. The guests enjoyed small bites and drinks while mingling amidst Alkusari Stone's downtown Austin showroom. Sponsored by Alkusari Stone, Tribeza Magazine and Di Lux Austin.
Alive + Well Austin named "Best of ATX 2018" by Austin Monthly Magazine
Alive + Well Austin has been named the "Best One-Stop Shop for Wellness" in Austin by Austin Monthly Magazine.
“We love the self-care theme of this soothing Bee Cave space, which includes a float tank, three-wave infrared saunas, ionic foot bath therapy, yoga and meditation classes, massages, IV vitamin therapy, and a healthy on-site café.”
More here
You are invited: Sun x Design @ Alkusari Austin
Please RSVP: info@mfarchitecture.com
Free garage parking, Garage entry off Pressler St; Pedestrian entry off 5th street.
MF Architecture featured on Wallpaper* Magazine's Architects' Directory 2018
MF Architecture is featured on Wallpaper* Magazine's Architects' Directory 2018.
"Harking from across the globe, this fresh group of emerging architects join the Wallpaper* Architects' Directory for 2018...Founded in 2011 by Matt Fajkus, this Austin, Texas-based practice - also headed up by principals David Birt and Sarah Johnson - find clear and simple solutions to complex problems with expertise and energy. Valuing sustainable practices, the studio also works as an academic think tank in collaboration with the University of Texas at Austin School of Architecture"
Also featured: Autohaus, Main Stay House
Re-Open House selected in the 2018 AIA Austin Homes Tour
Re-Open House has been selected to be featured in the 32nd Annual AIA Austin Homes Tour.
Tour dates: October 27 & 28, 2018
See the full list here.
[Bracketed Space] House named the "Regional Winner in Contemporary Interior Design by Luxe Interiors + Design's Red Awards"
[Bracketed Space] House, designed by Matt Fajkus Architecture and furnished by Gingerwood Design, has been named the "Regional Winner in Contemporary Interior Design (Austin + San Antonio) by Luxe Interiors + Design's Red Awards".
Architecturally, a diverse material palette is paired with views and natural light to create a unique ambiance in each space. The interior space extends to a courtyard which terraces down to the tree canopy.
Construction Progress: Filtered Frame Dock
Descendant House featured on AIA Austin CRAN Tour
The Descendant House has been featured on AIA Austin's CRAN Tour. CRAN (Custom Residential Architects Network) is a resource for those who practice residential architecture, and it hosts a monthly public construction tour providing special programs and continuing education to interested parties.
During the walkthrough, a talk on “Crafting Architecture with [IN]VISIBLE Site Constraints” was given by Matt Fajkus and Sarah Johnson.
“Site constraints are often a valuable part of the design process, interjecting richness and meaning in ways that feel real and necessary for a project to exist within its unique context. The design process for the Descendant House project had to factor in many site constraints that were both visible, and invisible. These constrains include; navigating historical context of the original mid-century modern home that was deemed unsalvageable due to extreme site conditions; addressing extreme site conditions, such as the Erosion Hazard Zone and deep site cuts, in order to construct a new home that would not be subject to the same distress over time; and utilizing a sloping site to provide private zones for a multi-generational family.”
Vision to Construction: Ridgewood Residence
MF Architecture receives Austin Green Business Leaders Gold recognition
I.G. Featherston presented at the National AIA Grassroots Leadership Conference
Hip Hop Architecture Hack-a-thon
MF Architecture team member Ingrid Gonzalez Featherston was invited to attend the Hip Hop Architecture Hack-a-thon led by Mike Ford, in partnership with Autodesk HQ in San Francisco, CA. Over the course of the 2-day design cypher, architects, designers, artists, rappers, emcees, and computer programmers worked together to study the intersection between architecture and hip hop through making.
Participants broke out into teams to further study a component of the provocations given that related to how architecture and hip hop can inform one another through lyrical analysis, augmented and virtual reality, and digital fabrication. At the end of the design cypher, each team presented their conclusions and prototypes of how hip hop culture can inform the space of architecture.
Featherston and her fellow team members began with mapping movement and experience of each person listening to a track blindfolded. This information was then translated from line drawings to a three-dimensional digitally cut model, to a final virtual sculpture that could one day inform a built sculpture of the representation.















































































