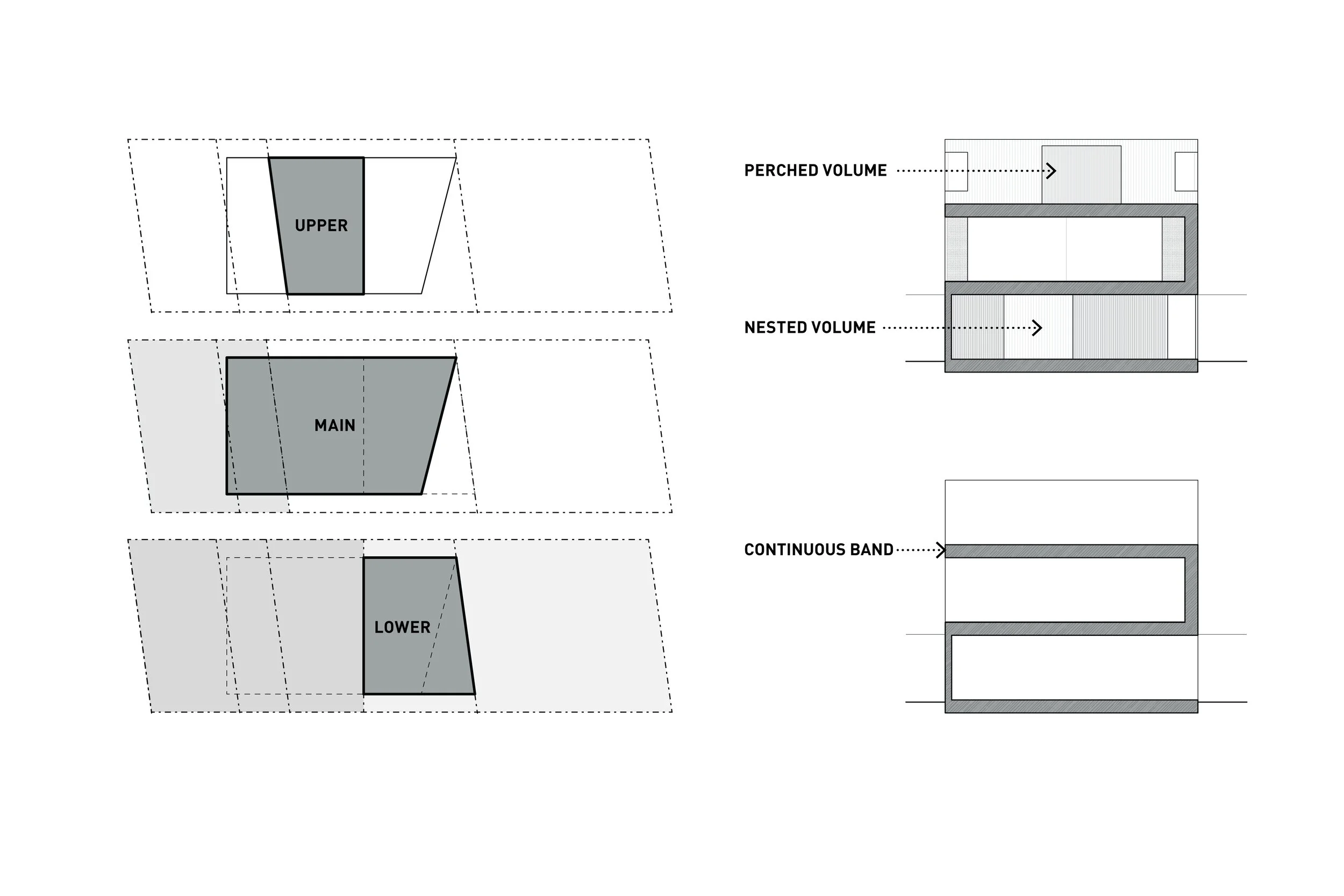STRATA HOUSE
This house is set on an urban lot which steeply slopes downward from the street to East Bouldin Creek. With its vegetation and limestone formations, the space of the creek provides a unique natural setting for a home in the center of the city. The design uses a layered massing strategy to take advantage of the site’s change in topography to appear as a two story house from both the street and the creek, a scale similar to other homes in the neighborhood.
The house’s private zones are separated into two layers with distinct personalities, one nested into the hillside and one perched above the street level living spaces. The center layer of the house is defined by a continuous band on the facade which serves to set the common spaces apart from the private zones while creating covered areas that expand the living, dining, and master bedroom spaces outdoors. The house’s two stairwells are separate and perpendicular to one another, setting up a double axis that allows both the bedrooms and the living spaces to be oriented toward the lush, treed creek. The side elevations reveal the house’s true height, with vertical glazing used at the stairwells to tie the upper and lower floors to the main level with natural light and views.
The layers of this house are further sculpted by the forces on the site. The angular geometry of the lot constraints was embraced as an opportunity to carve into the form of the home and work with the house’s solar orientation to create additional layers of light and shadow on the facade.
Location: Austin, Texas | Phase: Completion 2020 | Architecture Team: Sarah Johnson, Matt Fajkus, Daniel Garcia | Contractor: Central Props | Photography: JPM Real Estate Photography













