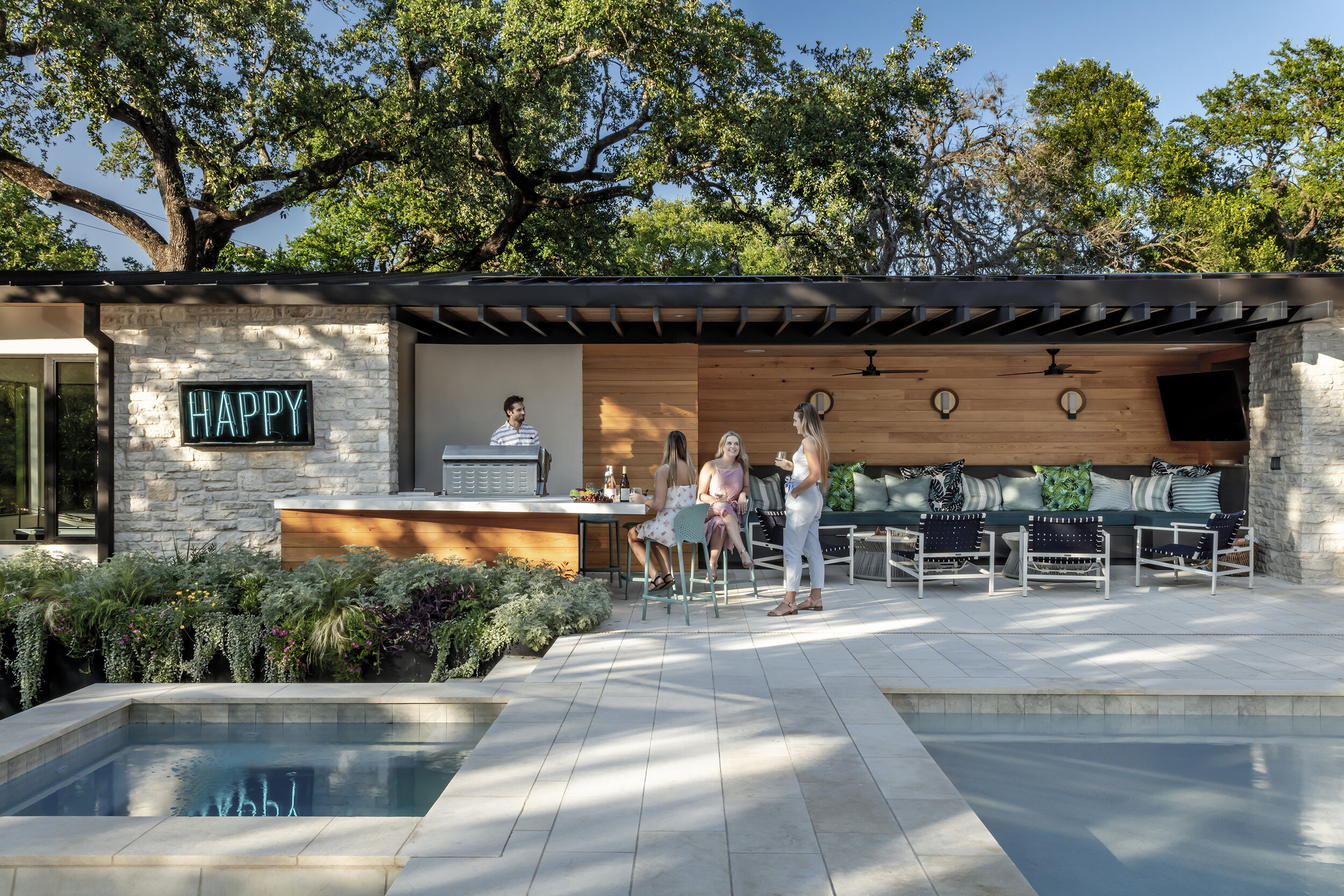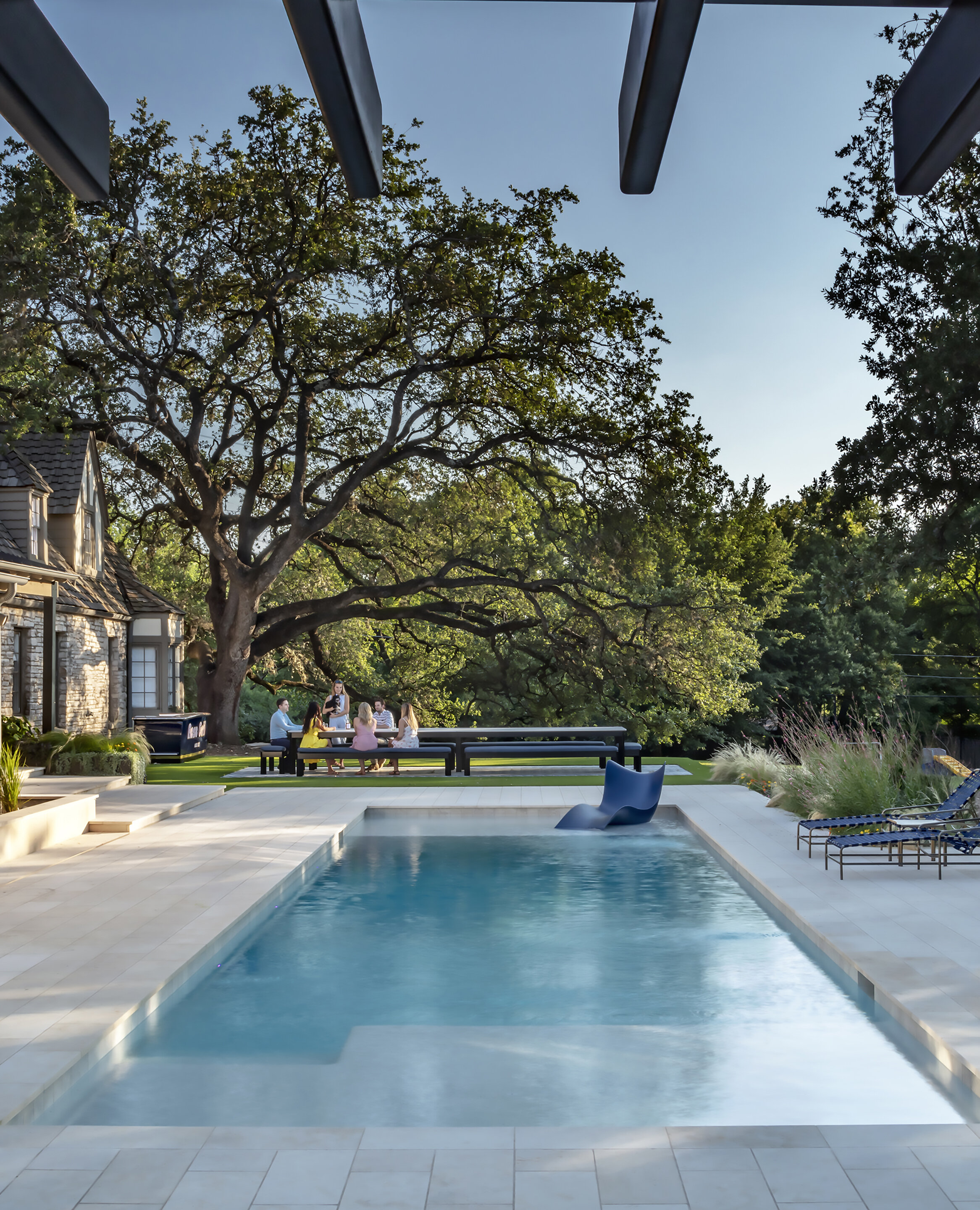With thoughtful design, yards, porches, and patios can expand a home’s living space and offer enjoyable spaces to spend time with friends and family year round. Below, we’ll explore a case study of our Slim House backyard remodel and addition to give you some ideas to make the most of your outdoor spaces, whether you are making changes large or small.
Start by determining the goals of your project.
The setting for our Slim House project was the underutilized backyard of a 1933 house in Tarrytown where outdoor spaces were disconnected from one another and lacked a relationship to the house proper. The primary goal of the redesign was to promote the use of the outdoors, with a pool as centerpiece.
Consider solar orientation and shading.
The first major design move at Slim House was to frame the pool with a new cabana structure as a backdrop to create a clear spatial “bookend” while housing indoor and outdoor activities. Under the cabana’s overhang, an integrated seating space offers a balance of sunlight and shade in close proximity to the grill, bar, and pool. The children’s play area is located in a shady treed area of the yard, while a large live oak creates a comfortable atmosphere for outdoor dining.
Consider how outdoor spaces relate to interior spaces functionally and aesthetically.
At Slim House, various depths within the pool were designed to encourage dynamic use at both ends while relating to the interior program of the home. A shallow beach zone for children is located near the family room and the access to the play space in the yard below. At the opposite end, outside the formal living room, another shallow space is made to be a splash-free sunbathing area perfect for adults to relax.
The functional separation set up by the pool creates a subtle and natural division between the energetic family spaces and the composed, entertaining and dining spaces. The pool also enhances the formal program of the house by acting as a reflecting pool within a composed view from the front entry that draws visitors to the outdoor dining area.
Consider landscape elements to organize and scale spaces while facilitating circulation.
By acting as a connector between the house and the yard, the elongated pool at Slim House bridges the day-to-day activities within the house and the lush, sprawling backyard. Planter beds and low walls provide loose constraints to organize the overall outdoor living area, while allowing the space to spill out into the yard. Terraces navigate the sectional change in the landscape, offering a passage to the lower yard where children can play on the grass as the parents lounge by the outdoor fireplace.


