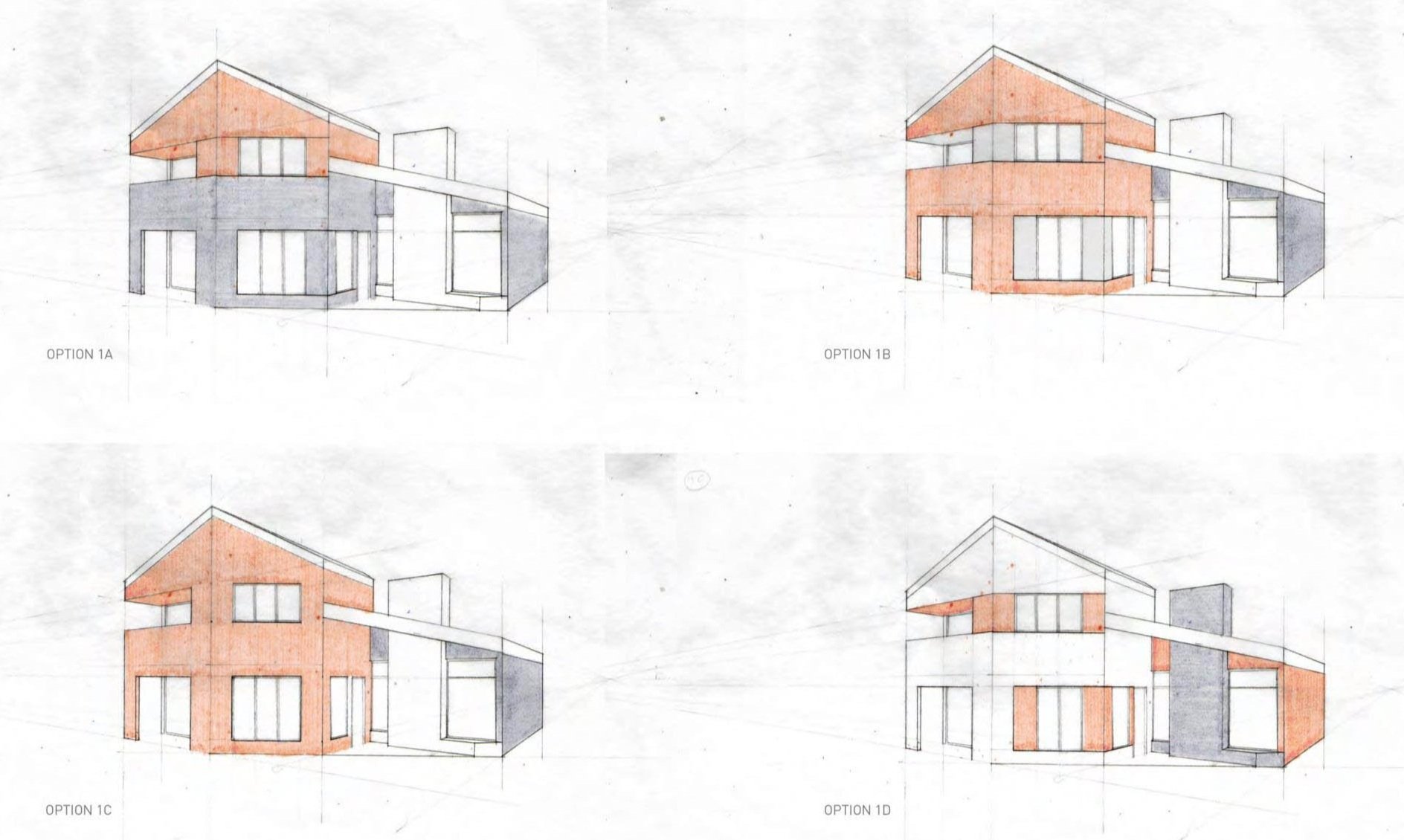As described in previous articles, architectural services are broken into five phases. After the schematic design phase has been completed and a viable project budget has been developed, it is time to design the building’s structural system, layer in mechanical, electrical and plumbing systems, and refine the design of functional spaces.
The Design Development Phase can include iteration on the design of both interior and exterior materials. These sketches allowed for exploration of the relationship between various materials and masses on the houses’ façade.
The design development phase marries the conceptual strategy and layout for the project with real-world building systems. At the start of this phase, a geotechnical engineer is engaged to gather information on the soil conditions so that a structural engineer can design the house’s foundation. A structural engineer is engaged to design the structure of the house, including sizing beams and columns, and determining floor and roof assemblies. The architect will begin drawing the building in detail and preparing documentation to submit to the local authorities for a building permit. Additional drawings are developed for coordination with contractors, manufacturers, and the owner. Depending on the needs of the project, the owner would also hire a landscape architect, interior designer, or any specialty consultants needed at the beginning of the Design Development Phase.
The architect will draw each space of the house in greater detail and ensure both functionality and experience are in line with the overall design. A site plan showing grades, hardscape and impervious cover will be developed in collaboration with the landscape architect. This is also the time when bathroom and kitchen layouts take greater shape and owners work with the architect and interior designer to include desired appliances, plumbing fixtures, and cabinetry. Preferred manufacturers and materials will be selected for the doors, windows, exterior finishes, and major interior finishes. Performance goals for building systems such as heating and cooling will be developed in conjunction with the owner. The architect will locate the major components of these systems, ensure clearances, and consider how these systems work together with the building envelope to comply with local codes and meet the owners’ energy performance goals. Similarly, if an owner chooses to incorporate green building components such as solar panel systems and rainwater collection, the architect would research or work with a specialty consultant to ensure these systems are accounted for.
At the end of the design development phase, a drawing set will be ready to submit to local authorities for a building permit. It is also recommended that owners work with a general contractor to refine the construction cost and their budget before moving forward.
The architectural design development phase usually takes a minimum 3 to 4 months, but can lengthen depending on the pace of owner and consultant feedback and project complexity. Typically, the owner and architect will have 3 or more meetings. Expect have additional meetings or allot additional time to review interior finishes such as tile, countertops, light fixtures, and plumbing fixtures.


