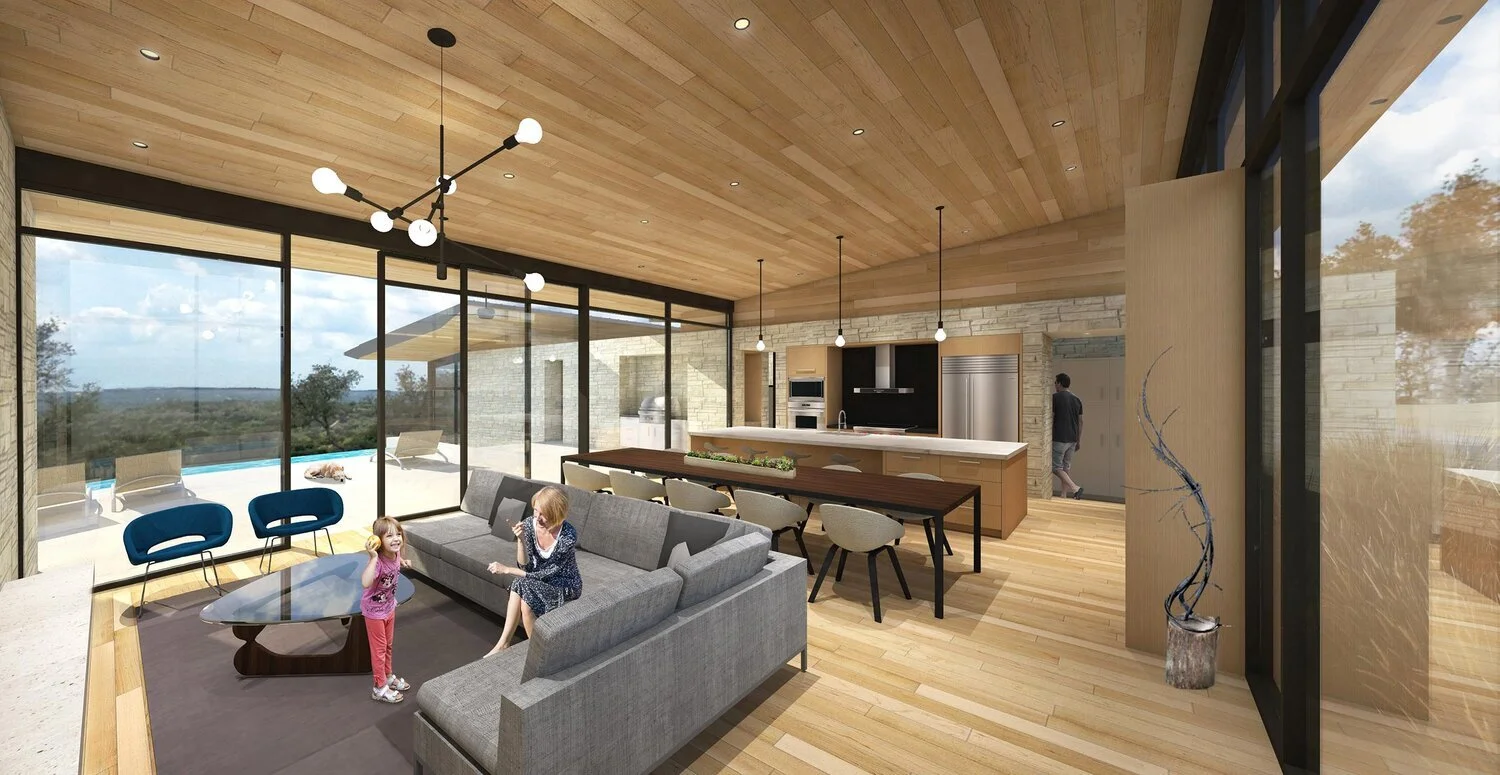A thoughtful pre-design programming phase can set the foundation for design by not only quantitatively and qualitatively gathering an owner’s needs and goals, but also by creating an understanding of how the functional spaces of the home relate to the site. This case study of a Hill Country residence illustrates how developing an early understanding of the opportunities of the site in relationship to the lifestyle of the owners led to the final design of the home.
Pre-design: Goals & Site Discovery
After years of weekend visits and time spent getting to intimately know their site, the owners’ main goal was to build a home which would allow them to use and enjoy the land to its fullest. The site had Hill Country views to the south, and flat land shelves that spanned across the site from east to west. The owners’ functional requirements included having ample storage, guest spaces, and a painting studio. It was determined that these functions should be separate and well-organized, but open to the surroundings through views, natural light, fresh air, and access to the outdoors.
Design Solution: Marrying Site & Function
Building upon the discoveries of pre-design, the program of the house was organized in a linear fashion along one of the site’s land shelves that created an ideal platform for the house and advantageous orientation for views and openness to the prevailing breezes. The length of the house was divided with thickened walls which collect private areas and enclose the storage zones needed in the house, while also creating interior spaces unobstructed by structure or partitions, allowing the house to be easily penetrated by breezes, natural daylight, and views. Low-lying roofs were designed to follow the contours of the site and span from one wall to the next allowing the home to open up while being adequately shaded by deep overhangs which dip lower to the south. The high side of the roof opens to the north allowing diffuse light to fill the owner’s studio with ideal light for painting. Further, the materials chosen are concentrated, regional, and meant to provide comfort and shelter when the elements are extreme.

