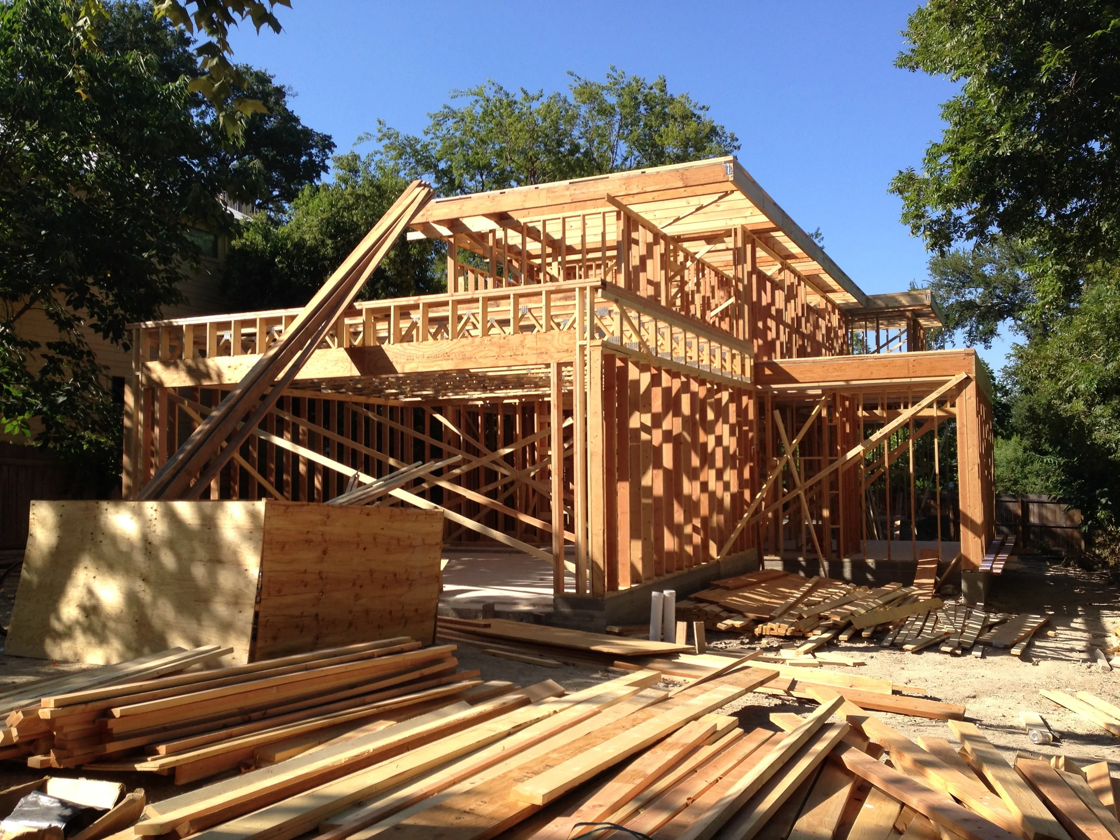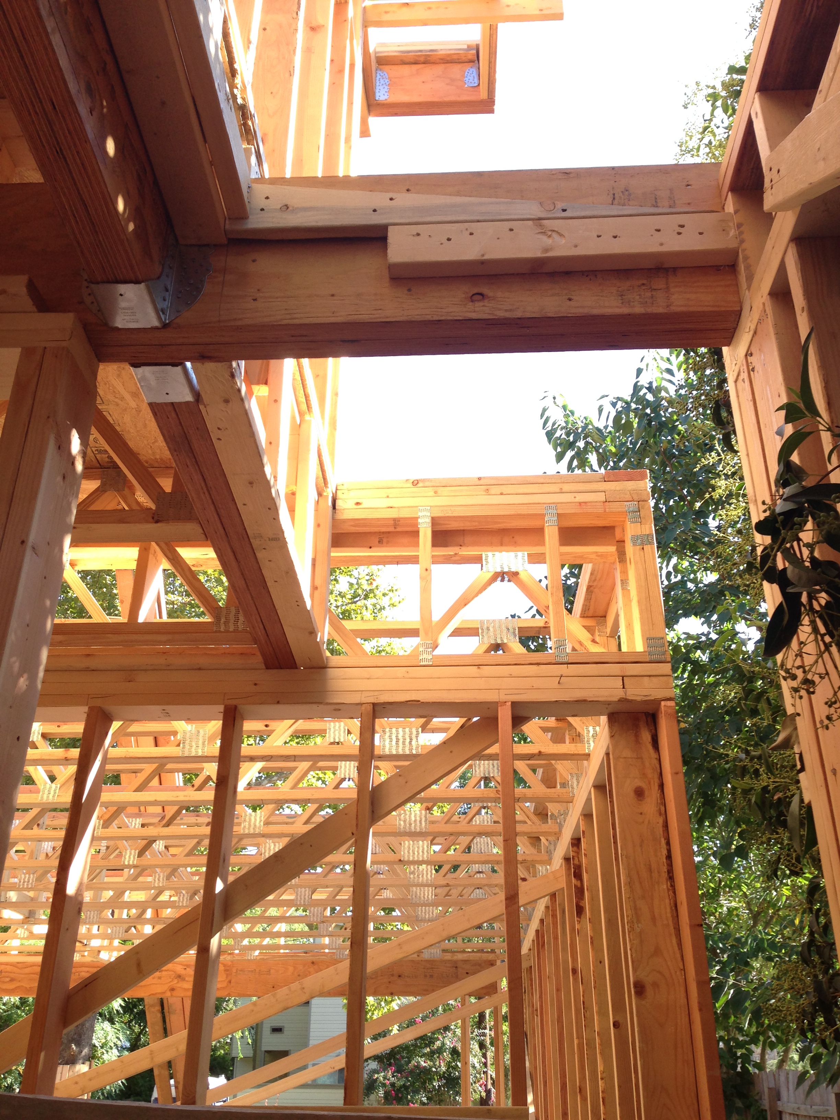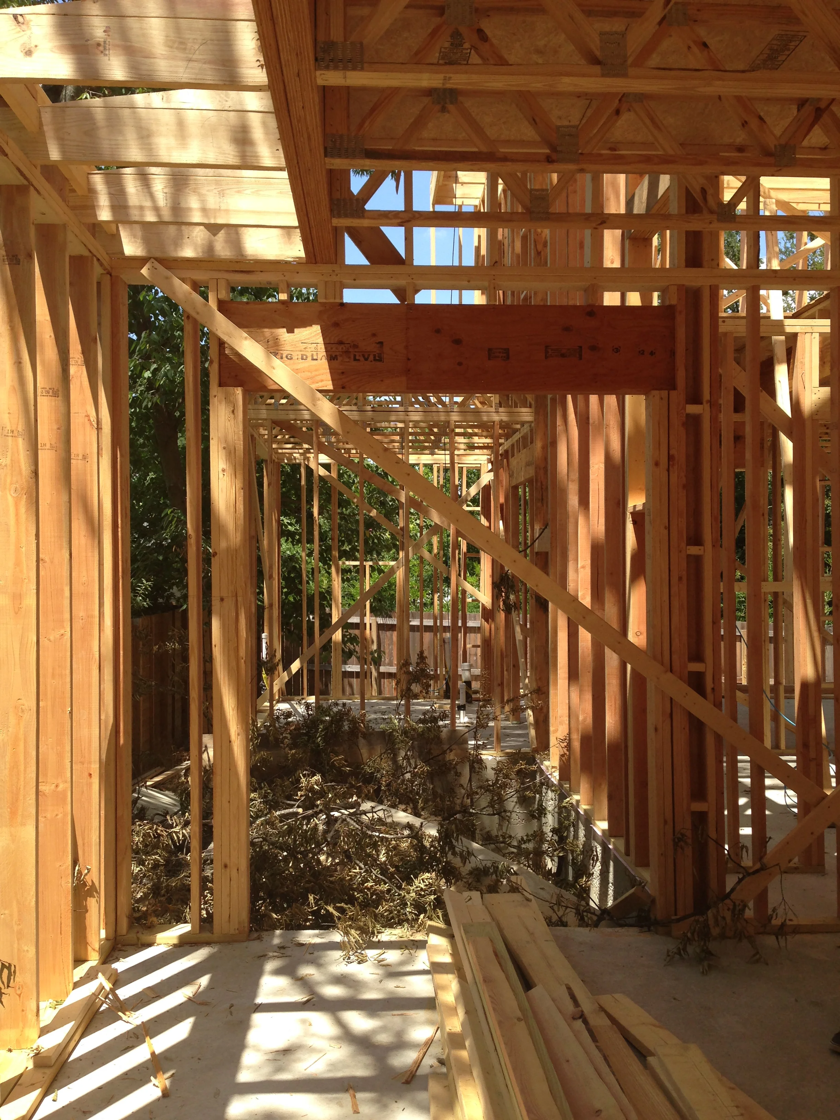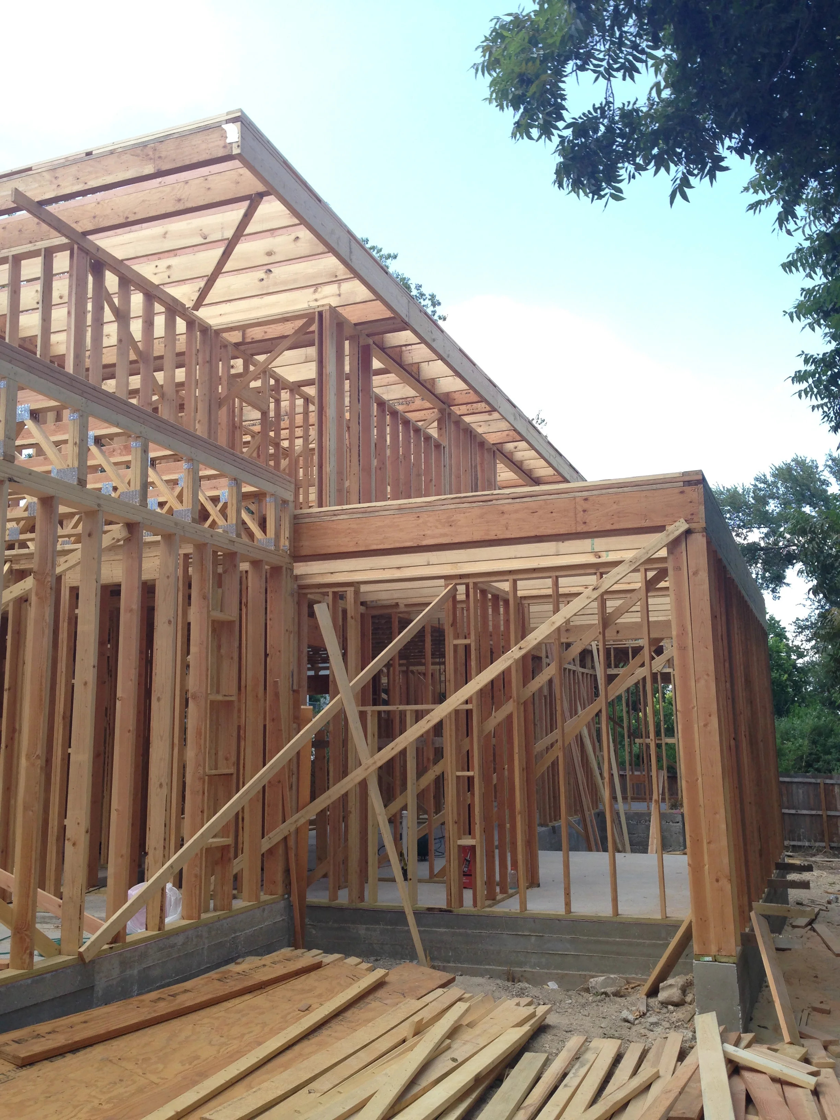The Add/Subtract House is derived from the stereotomic operation of subtracting from and adding to a solid volume to enable specific programmatic relationships and daylight conditions. Sited on a typical 50’x150’ single-family residential lot in South Austin, Texas, the design questions the standard house massing and arrangement by stretching along the length of the lot. Rather than single the dichotomy of front yard and backyard, the design establishes smaller courtyards, hardscapes and softscapes at various scales to relate to individual rooms.
The house has now started moving from vision to reality!




