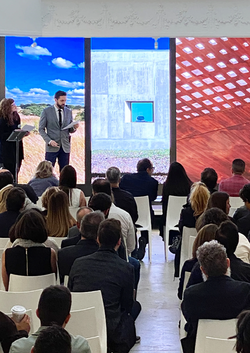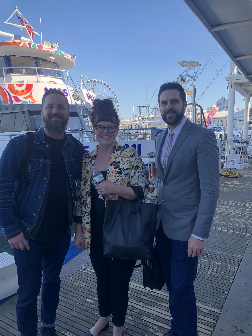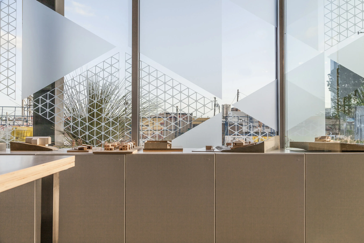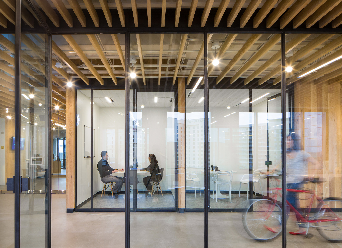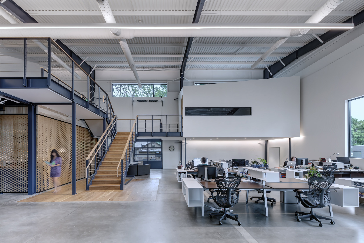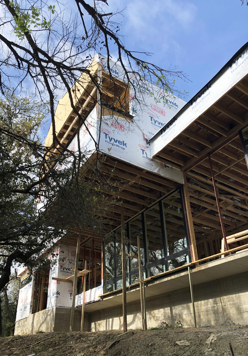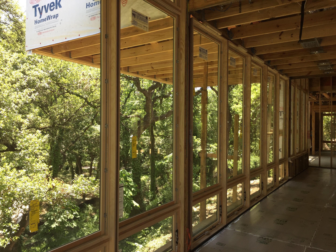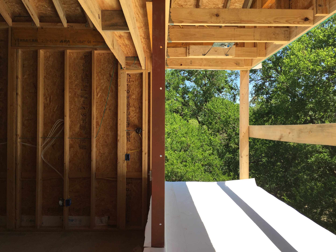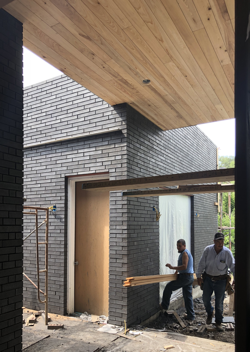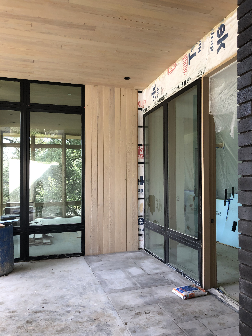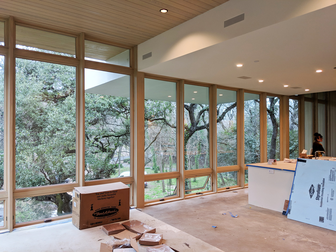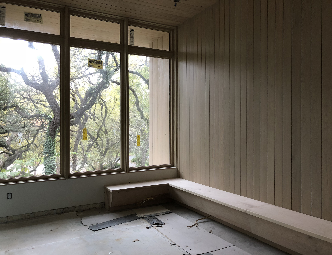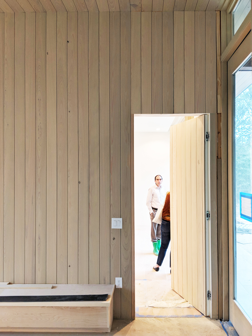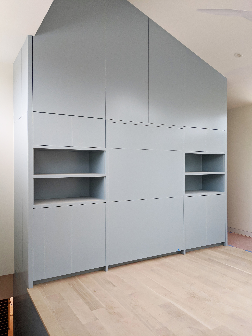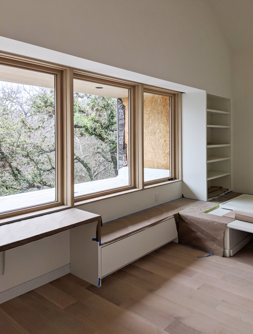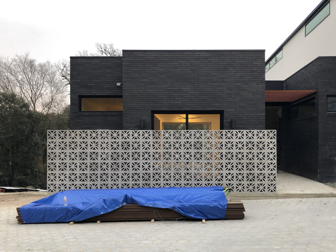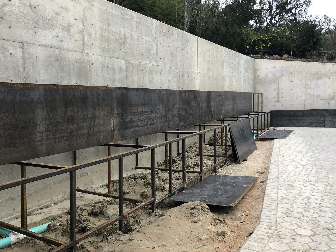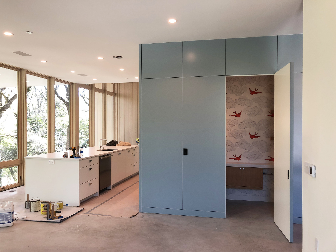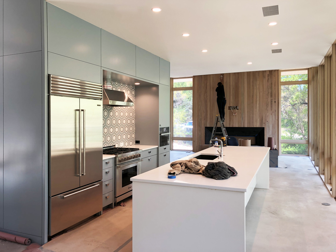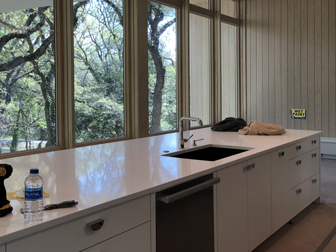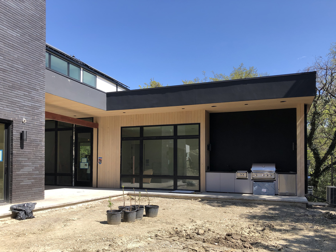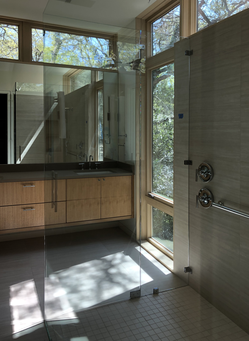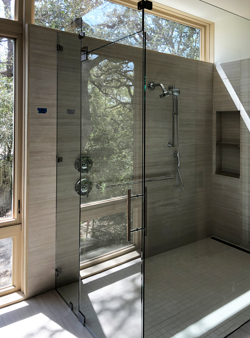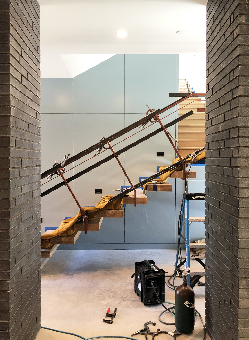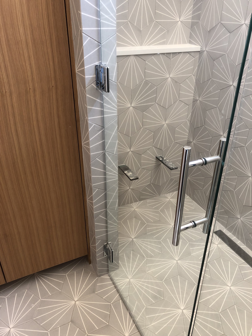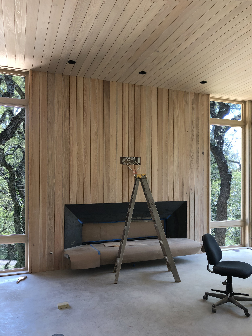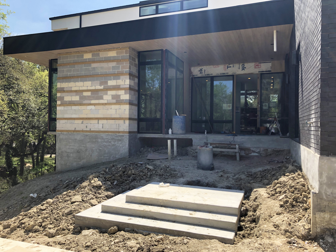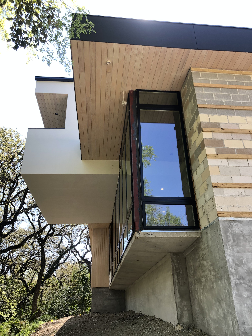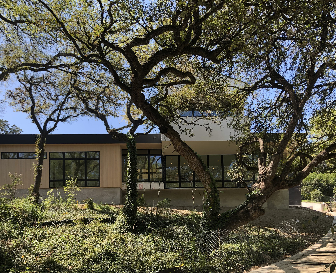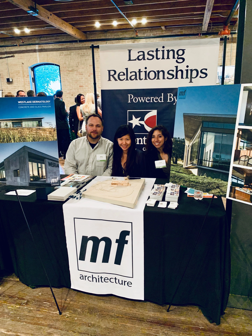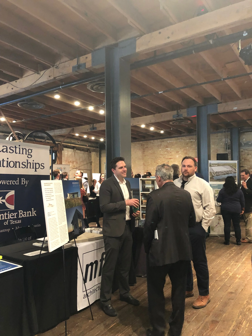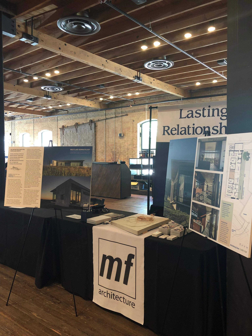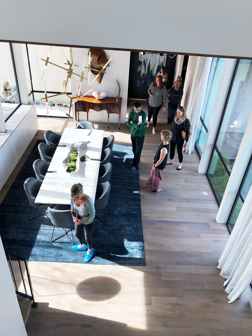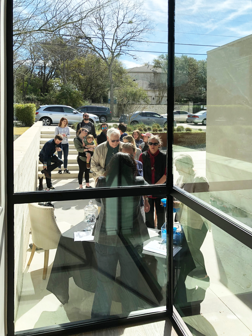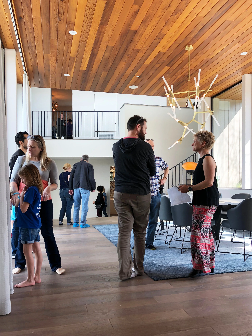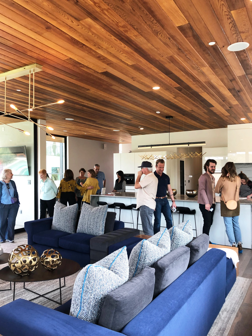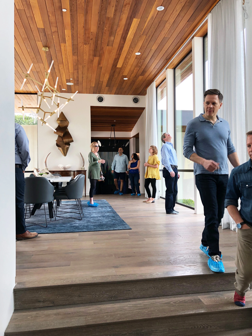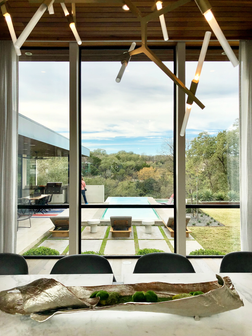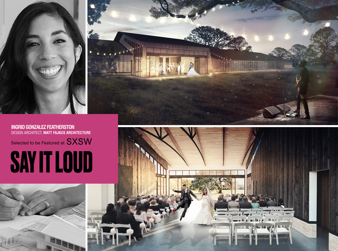Dwell Magazine Newsletter features Re-Open House as headline
MF Architecture Principals presented at Archmarathon Miami 2020
MF Architecture Principal Architects were flown out to Miami for Archmarathon 2020, where they presented the Westlake Dermatology Marble Falls project and met with other architects and developers across the Americas.
Archmarathon 2020 was an event dedicated to the world of design that focuses attention on architecture and interior design in North, Central, South America and Caribbean. More here.
MF Architecture named best residential architect in Texas
MF Architecture has been named one of “The Best Residential Architects in Texas” by Home Builder Digest.
“It might seem intimidating to find the right company to design your new home, but we’ve got good news — when you’re working with an architect, you aren’t really limited by geography, so you can hire a top-tier architecture practice in Austin, even if you live in Houston. And luckily for you, our editorial staff spent time researching hundreds of architecture firms working in Texas to come up with a list of the best.
The companies on this list have earned recognition for beautiful custom homes constructed throughout the state. Not only are their custom homes designs published nationally and internationally, but they have also earned many of the top awards in the design field: inclusion on Architectural Digest’s prestigious AD100, an annual list of the best 100 architect and interior designs in the world, Firm of the Year awards from local American Institute of Architects (AIA) chapters, and the Architecture Firm of the Year Texas Society of Architects. So whether you are looking to design a sprawling ranch home, a beach house on the Gulf Coast or a modern city home, one of the Texas architectural practices below can help you design your dream home with the right floor plan, budget, and size for your lifestyle and tastes. These firms have experts who can integrate sustainable and green design into custom homes and design site-specific residences. These firms also frequently collaborate with the area’s best general contractors, home builders, and high-end interior designers. That means your custom home will be designed for your needs, built to last, and furnished with a design that highlights every beautiful aspect.
We considered hundreds of professionals while making this list of the best custom home architects in Texas. In addition to professional associations, we heavily weighed the recognition each firm has received in the form of awards and press, the prestigious clientele they have worked with, their collaborations with other top industry professionals, and the specializations they provide. We also took into account the value of the projects they undertake, their years in the business, any customer reviews for quality and service, and the range of services the firms offer. We also considered geographic location in order to give you a good sampling of the best companies across the state.
If you are thinking about building a custom home we recommend checking each architect's license with the local licensing board, speaking to past clients, and using our bidding system to get competitive quotes from at least 3 architects. Getting multiple bids is the best way to ensure you get a fair price and that bids include the complete scope of work.
Matt Fajkus Architecture
900 E 6th St., Suite #100, Austin, TX 78702
Matt Fajkus Architecture is an award-winning Austin-based architecture practice that is energetic and committed to pushing the boundaries of design. With accomplishments on a variety of project types and sizes, their work has caught the attention of many leading national publications, including Architectural Record, Dezeen, Dwell, Eater, Curbed, National Public Radio, and The Wall Street Journal.
Founder and Principal Architect Matt Fajkus is a Tenured Associate Professor and Director of the Graduate Program in Sustainable Design at the University of Texas Austin. In addition to Fajkus, the office is led by Principal Architect Sarah Johnson, who has been an important part of the practice since its inception. Fajkus and Johnson believe in the power of the team’s collaborative efforts – that they are better than the sum of their parts. The team aims for clear and simple solutions to complex problems by blending expertise and experimentation. The result: exceptional, sustainable buildings driven by the client, the site, and each project’s unique functional requirements, rather than by a preconceived aesthetic.
Fajkus, an Austin-native, trained under some of the world’s best architects before launching the practice in 2010 and subsequently adding Sarah Johnson and building the team. While earning his Masters in Architecture degree from the Harvard University Graduate School of Design, he completed his thesis work with Pritzker Prize-winning architect Rafael Moneo. He trained with Foster + Partners in London for several years before working under several architectural firms in the US. In 2012, Fajkus was awarded two AIA National Emerging Professional Awards. He was named the winner of the Engineering, Architecture and Design category at the 17th annual Austin Under 40 Awards in 2015. The practice has also recently received recognition for its commercial work, including the 2019 National AIA Award for the Westlake Dermatology Marble Falls building. MF Architecture enjoys designing residences throughout central Texas and beyond, and has had multiple homes selected to be on the AIA Austin Homes Tour and Austin Modern Home Tour. “
See the full list here.
Ridgewood Residence selected in the 2020 Modern Home Tour
Ridgewood Residence, completed in 2018, has been selected to be on the 2020 Modern Home Tour Austin.
The Rollingwood residence is a carefully-composed interpretation of a classic Mid-Century Modern house by A.D. Stenger. The horizontality of the original design, low-pitched roof and unique fireplace form are respected in our adaption, and the simple material selections are based on the original palette, while also providing an updated enhancement.
Tour Date: February 22, 2020
More here.
Matt Fajkus to present at AIA Austin's "Thinking Through Models/Seeing Through Models" event
Fajkus will be joining David Heymann, Professor at The University of Texas at Austin School of Architecture, on December 16th for a conversation about the potential roles of physical models in the architectural design process during the “3x5x7” exhibition and event series.
Event location: 900 Congress Ave, 4th Floor
Event time: 6pm
This event offers an opportunity for a final look at the “3x5x7” exhibition which explores and celebrates the architectural models, and for final bids on the exhibition auction! Bidding will close at 6:30 pm and winning auction bidders may pick up their model at the closing of the reception which follows after the “Thinking Through Models/Seeing Through Models” discussion.
More here.
Some of the project models at MF Architecture
Two of MF Architecture Projects selected for inclusion in Dwell Magazine's "50 Best Midcentury Home Renovations That Honor Their Roots"
“Saved from demolition, stripped of awkward alterations, and faithfully restored, these rehabbed homes prove how timeless midcentury design can be.
Midcentury homes—built with simple materials and designed around open, flexible spaces with a strong connection to the outdoors—are highly sought after, but often need repairs and modern updates. To point, we’ve rounded up 50 best midcentury renovations that demonstrate how these treasured homes can be adapted for today. Whether you’re searching for inspiration for your own midcentury remodel or simply a midcentury enthusiast, this guide is sure to spark some ideas.”
The 50 selected projects come from all around the world including Iceland, Brazil, Belgium, Australia, and the United States. Six of the projects are designed by Austin architects, of which two - Creekbluff Studio and Re-Open House are by Matt Fajkus Architecture.
Read it here.
MF Architecture selected as part of the Austin Design Week 2019
MF Architecture is proud to be selected as part of the 2019 Austin Design Week themed “Make Space.”
In the past year, the firm completed a few creative office spaces around the city, from right in the downtown core to the up and coming communities in East Austin. The office designs create work environments that are functional yet inviting - eliminating the notion of a sterile office setting. The goal for the office spaces is to make space that gives the team energy as opposed to taking away from them, a space that encourages collaboration and affords privacy, a place for gathering, thinking, doing and sharing, a place where quality is more important than quantity, and experience greater than amenity. MF Architecture intend to open its studio doors to the general public with the intention to increase public understanding of how "make space" is achieved through well-thought-out process.
Self-Guided Studio Tour: November 7, 2019, 4-6pm
Register here
Fun + Food: Architecture + Baking Competition, Edible Pavilion edition
Fluff Meringues & More and Matt Fajkus Architecture, are excited to announce a unique city-wide design contest that combines the two local businesses’ love for baked goods and architectural design.
Contestants must create a pavilion of their choice made from edible materials including baked elements that is no larger than 15” x 15,” edible as well as submitting a one-page description of their design highlighting their inspiration and ingredients behind the piece.
The contest is open to all ages and experience levels. The panel of judges—ranging from food industry professionals to architects—will have various categories including presentation, stability and baking process and purposes for consideration.
MF Architecture wins 2019 National AIA Healthcare Design Award
MF Architecture is excited to announce that the Westlake Dermatology Marble Falls project has won a 2019 National AIA Healthcare Design Award.
“The AIA AAH Healthcare Design Awards showcase the best of healthcare building design, healthcare planning and healthcare design-oriented research. The awards highlight the trends of healthcare facilities and the future direction of these facilities. Projects should exhibit conceptual strength that solve aesthetic, civic, urban, and social concerns as well as the requisite functional and sustainability concerns associated with a healthcare setting.”
Thanks to National AIA and to the jurors for this honor:
Marlon Blackwell, FAIA (Chair), Marlon Blackwell Architects
Vincent Della Donna, AIA, ACHA
Brian Uyesugi, NBBJ
Sunil Shah, Kaiser Permanente
Jim Henry, AIA, CallisonRTKL
Jocelyn Stroupe, CannonDesign
James Childress, FAIA, Centerbrook Architects
““Restrained in both materials and form this building reflects an appropriate typology for the West Texas setting.” ~ Jury comment”
Extra thanks to the client team at Westlake Dermatology, and the design team and collaborators:
MF Architecture Team: Jayson Kabala, Ian Ellis, David Birt, and Matt Fajkus.
Landscape Architecture by Eden Garden Design.
Construction by Zapalac/Reed Construction.
Photography logistic support by Taylor Thurmond of Nitsche Events.
Photograph by Charles Davis Smith.
HIRING: Senior Architect and Intermediate Architectural Designer Positions
MF Architecture is a dynamic Austin-based practice on the rise, with design awards at local, regional, and national levels. The practice was founded by Matt Fajkus, and is lead by Fajkus and Sarah Johnson. Fajkus is a published author and award-winning Professor at the UT School of Architecture, where he is also the Director of the Graduate Program in Sustainable Design. Johnson has been recognized as an exceptional emerging leader and talent in a feature editorial article in the Austin Business Journal. While we believe in strong ideas and theoretical narratives to drive our work and our team, we are simultaneously rooted in realizing exceptional buildings, having built more than 50 structures to date.
We are a reflective practice, based on the premise that we learn and grow from each project as part of a larger body of work, in order to ground our process and incrementally innovate as we move ahead. We strive for relevancy beyond the typical boundaries of architecture by pursuing a broad range of projects in terms of scale and type. Furthermore, our press, publicity, social media outreach are means to educate about the value of Architecture – to directly and indirectly affect positive change through design. Our work has been published in Arch Daily, Dwell Magazine, on National Public Radio, ESPN’s Longhorn Network, Dezeen, Texas Architect, and in The Wall Street Journal.
As a young and energetic practice, we are now seeking specific new team members, starting with a senior hire or two, alongside an intermediate architectural designer position or two, to be key pieces to join us in moving to the next level. We believe that we can affect positive change through design, and that we are better than the sum of our parts.
SENIOR ARCHITECT POSITION
The ideal candidate for this position will have:
- 7 or more years of experience in the architectural profession
- Strong design skills and technical skills with an interest in comprehensive quality control
- Strong experience and interest in multiple typologies + scales
- Internal communication skills, including team leadership and strong mentorship abilities
- External communication skills, including with clients, consultants, and general contractors
- The ability to multi-task and work at various paces
- The ability and interest in leading, learning, and growing with us
- (Preferably) Production ability (Revit skills, etc.)
- (Preferably) Local Knowledge (Austin Construction Budgets, Permitting and Regulatory Processes)
What we offer:
- A downtown Austin area office located at street level, embedded in the city in which we operate
- An inspirational open studio environment with collaborative design charrettes balanced with solo work
- Competitive compensation and benefits
- A collaborative and empowering framework for concept-driven work
- Individual credit and authorship for work in press, publications, website, social media, and awards
- Diverse project experiences both in terms of scale and typology, and throughout all phases including CA
- Vertical growth for employees, including leadership opportunities and Principal Architect potential
- Support for professional development, including time and funding for research or conference attendance
- An evolving practice where employees can impact not only designs but also systems and processes
Please send your resume and full portfolio in PDF form to jobs@mfarchitecture.com
INTERMEDIATE ARCHITECTURAL DESIGNER POSITION
The ideal candidate for this position will have:
- 1 to 5 years of experience in the architectural profession
- An interest and facility in design
- An interest in multiple typologies + scales
- Internal communication skills, a collaborate spirit, and a positive attitude
- External communication capabilities, including with clients, consultants, and general contractors
- The ability to multi-task and work at various paces
- An ability and interest to learn and grow with us, including developing leadership skills
- Production skills (Revit skills, etc.)
What we offer:
- A downtown Austin area office located at street level, embedded in the city in which we operate
- An inspirational open studio environment with collaborative design charrettes balanced with solo work
- Competitive compensation and benefits
- A collaborative and empowering framework for concept-driven work
- Individual credit and authorship for work in press, publications, website, social media, and awards
- Diverse project experiences both in terms of scale and typology, and throughout all phases including CA
- Vertical growth for employees, including leadership opportunities
- Support for professional development, including time and funding for research or conference attendance
- An evolving practice where employees can impact not only designs but also systems and processes
Please send your resume and full portfolio in PDF form to jobs@mfarchitecture.com
Construction Update: Descendant House
Developed as a home for multiple generations, the Descendant House allows three family units and generations to co-exist harmoniously in a single structure.
More here.
Westlake Dermatology exhibited at Urban Land Institute's 2019 Regional Marketplace
This April, MF Architecture exhibited at the 2019 Regional Marketplace, an annual land use and development event hosted by Urban Land Institute (ULI). The Westlake Dermatology Marble Falls project, a finalist of the 2018 ULI Impact Award, was on show as one of the hottest emerging real estate projects in the greater Austin area. By balancing solid and void, as well as rough and smooth, the minimalist, museum-like dermatology and surgery center stands as a pristine form, both contrasting and complimenting its natural setting. The MF Architecture booth was sponsored by Frontier Bank.
The Rig Up team have officially moved into the new office @ One Eleven Congress
The team at Rig Up, the energy industry’s largest and fastest-growing marketplace for contractors and service providers, has moved into their new headquarter designed by MF Architecture at One Eleven Congress in Austin.
A office warming party was held to celebrate this milestone.
2019 Austin Modern Home Tour [Photos]
We would like to thank everyone who came out to see us on February 23rd during the 2019 Austin Modern Home Tour. We had such an amazing time hanging out with y’all!
MF Architecture named one of the "10 [Finest] Architecture Firms That Design Austin Office Space"
MF Architecture has been named one of the “10 [Finest] Architecture Firms That Design Austin Office Space'' by Commercial Cafe.
“One of the youngest architecture firms on our list, Matt Fajkus Architecture has quickly placed itself among the top companies of its kind in Austin. Their innovative ideas, practical use of energy-efficient strategies and intelligent material choices have catapulted the firm among the most notable ones in the industry.
Their work on the Westlake Dermatology Building located in Marble Falls, Texas is particularly outstanding, with its strategic location, abundant use of floor-to-ceiling windows and optimal design with the main scope of providing top quality patient care.”
More here.
See Westlake Dermatology here.
Ingrid Gonzalez Featherston and the Wedding Venue project to be featured at SxSW
MF Architecture team member Ingrid Gonzalez Featherston has been selected to be featured as part of the Say It Loud Exhibit at this year’s SxSW!
With a “To see our faces, hear our voices, feel our impact within the colorful tapestry of our heritage” concept, the exhibit features projects by diverse design professionals, as well as quotes and interviews on their experiences in the architecture and design professions across the nation.
Featherston is an advocate for community engagement through her participation with the ACE Mentor Program of Austin, AIA Austin’s Latinos in Architecture, National AIA Equity + Future of Architecture Committee, & Advisory Board Member for the Hip Hop Architecture Camp. By engaging in these organizations, she is strengthening the importance of education & mentorship, where creating opportunities to become an agent of change within your community is key to an equitable practice of Architecture.
Featherston was the Project Architect/Assist of our Wedding Venue project. The design team also included Kevin Olsen (Project Architect/PM), Michael Deere, Jayson Kabala, Ian Ellis, and Matt Fajkus. The Wedding Venue is a carefully sited event space nestled into the Hill Country. Sited to take advantage of the existing natural landscape, the building negotiates the predicament of having an indoor & outdoor wedding ceremony space. Public and private realms are shifted in plan, with the primary hall inviting one to enter. The building is tucked between existing trees on the lot, allowing for the change in grade to protect one side while the other openly invites one into the landscape.
The exhibit begins in Austin this Sunday, March 10th, until Wednesday, March 13th. You can vote for Ingrid Gonzalez Featherston on the People Choice Survey.
Construction Update: RigUp office @ One Eleven
The RigUp office @ One Eleven is almost completed. The floor area starts with a white oak wood wrapped core that houses the main functions of the space including telephone booth area, break area kitchenettes, restrooms, and small meeting booth spaces. As you move outwards from the core, the space opens to an industrial concrete floor and steel and glass aesthetic with open work spaces and lounge areas. The desks are angled to capitalize on the view towards Lady Bird Lake and also respond to the existing building perimeter. Lounge areas are used to break up the large expanses of desk and also create a buffer between work and play. End capping the 24,000 SF of tenant space are the main break area kitchen/ all hands meeting and a quiet gathering space at the opposite end for deep work which were intended to have a residential feel.
The first MF Architecture self-developed project has received approval to proceed
January 28, 2019 - At Austin City Hall (image featured below), designed by Antoine Predock Architect, MF Architecture was given approval to move ahead with the first self-developed project in East Austin. In the Council Chamber, the Historic Landmark Commission voted unanimously for the project to proceed.
[Bracketed Space] House selected in the 2019 Modern Home Tour
[Bracketed Space] House, recently furnished by Gingerwood Design, has been selected to be featured in the 2019 Austin Modern Home Tour.
Tour dates: February 23, 2019.
More here.




