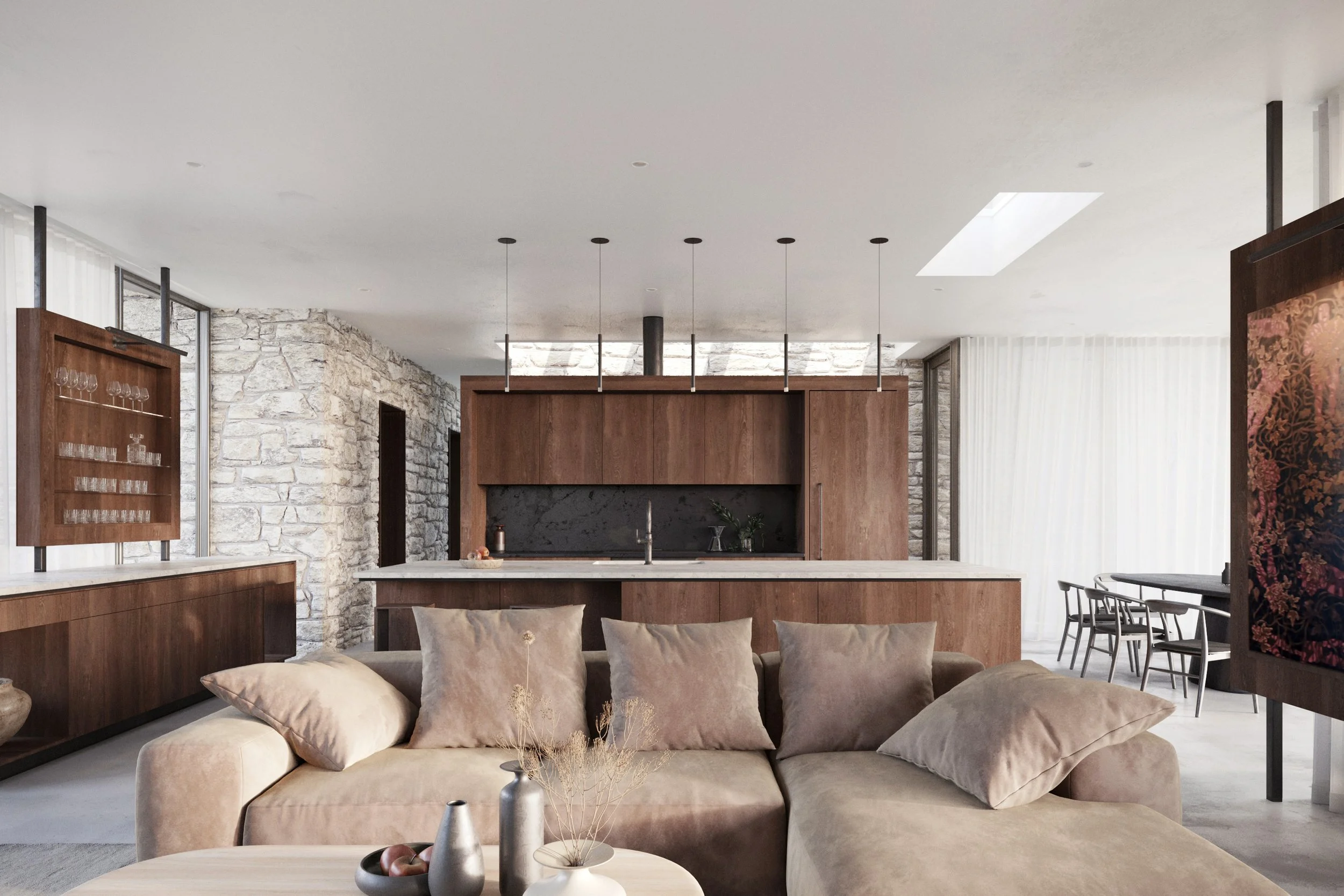OUTCROP RESIDENCE
Perched on the edge of a ravine overlooking the Colorado River’s alluvial plane, Outcrop Residence embeds itself into the site as four masonry boulders connected by the thin plane roof. The boulders frame views out towards the horizon while defining a space that feels at once open and sheltered atop the hillside. The house is integral within the landscape. its placement emphasizing the transition point between grassy natural meadow and steep, rocky hillside. The boulders also capture pockets of outdoor space that offer varied moments of complimentary connection to indoor spaces and functions.
The bright, open pavilion contains the public spaces of the house including the kitchen, living, dining, entry, and outdoor living space. Meanwhile, the boulders provide a richer and more saturated environment for the private spaces of the home. The contrast of enclosure versus openness plays out throughout the daily routines of life. Inspired by the local geology’s color and texture, each of the boulders’ interiors take on an richly earthy color palette of contrasting dark and light tones that complement natural wood and plaster finishes.
Location: Bastrop, Texas | Architecture & Interior Design Team: Matt Fajkus, Sarah Johnson, Laine Hardy, Zachary Angles | Contractor: Oliver Custom Homes | Landscape: Word + Carr





































