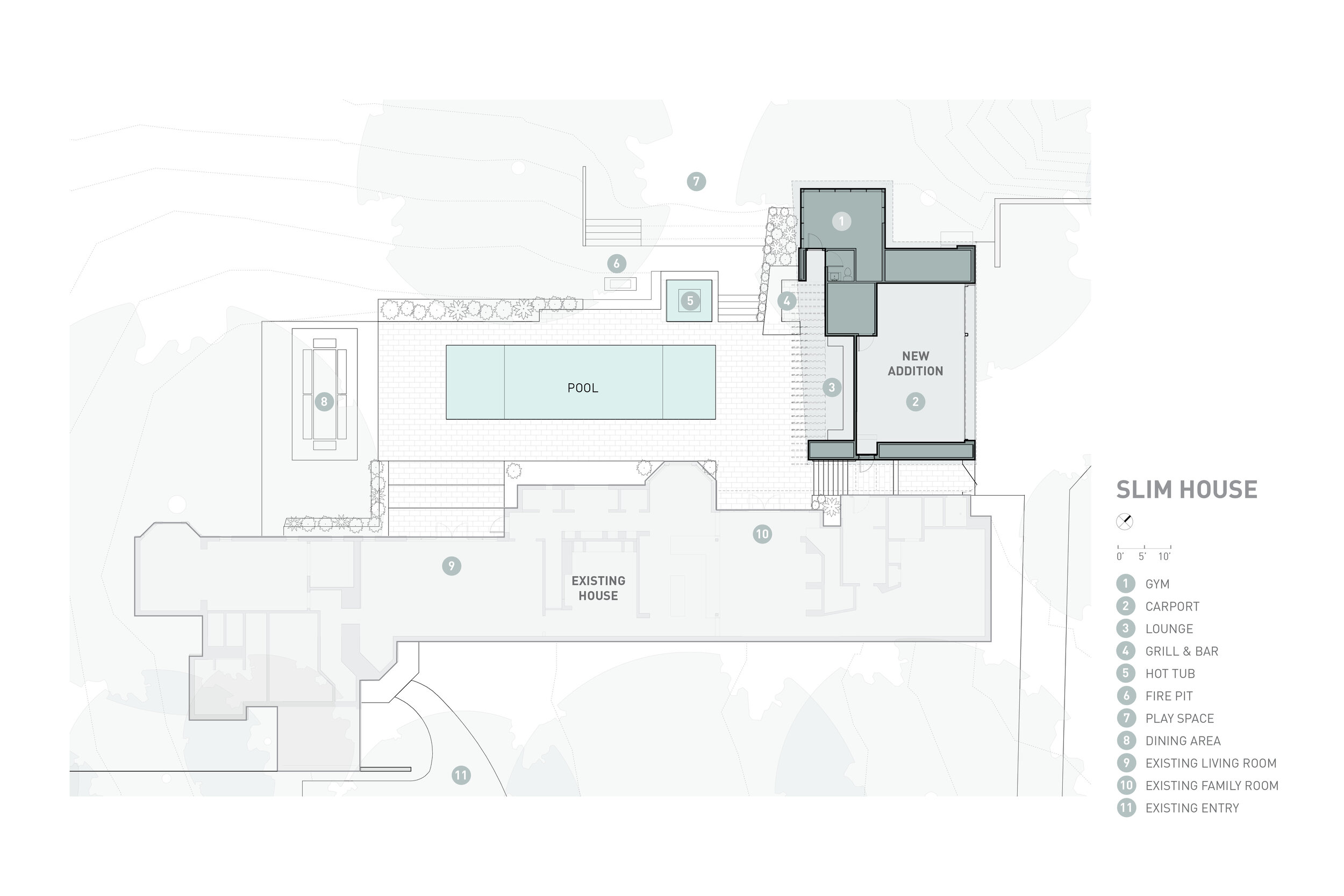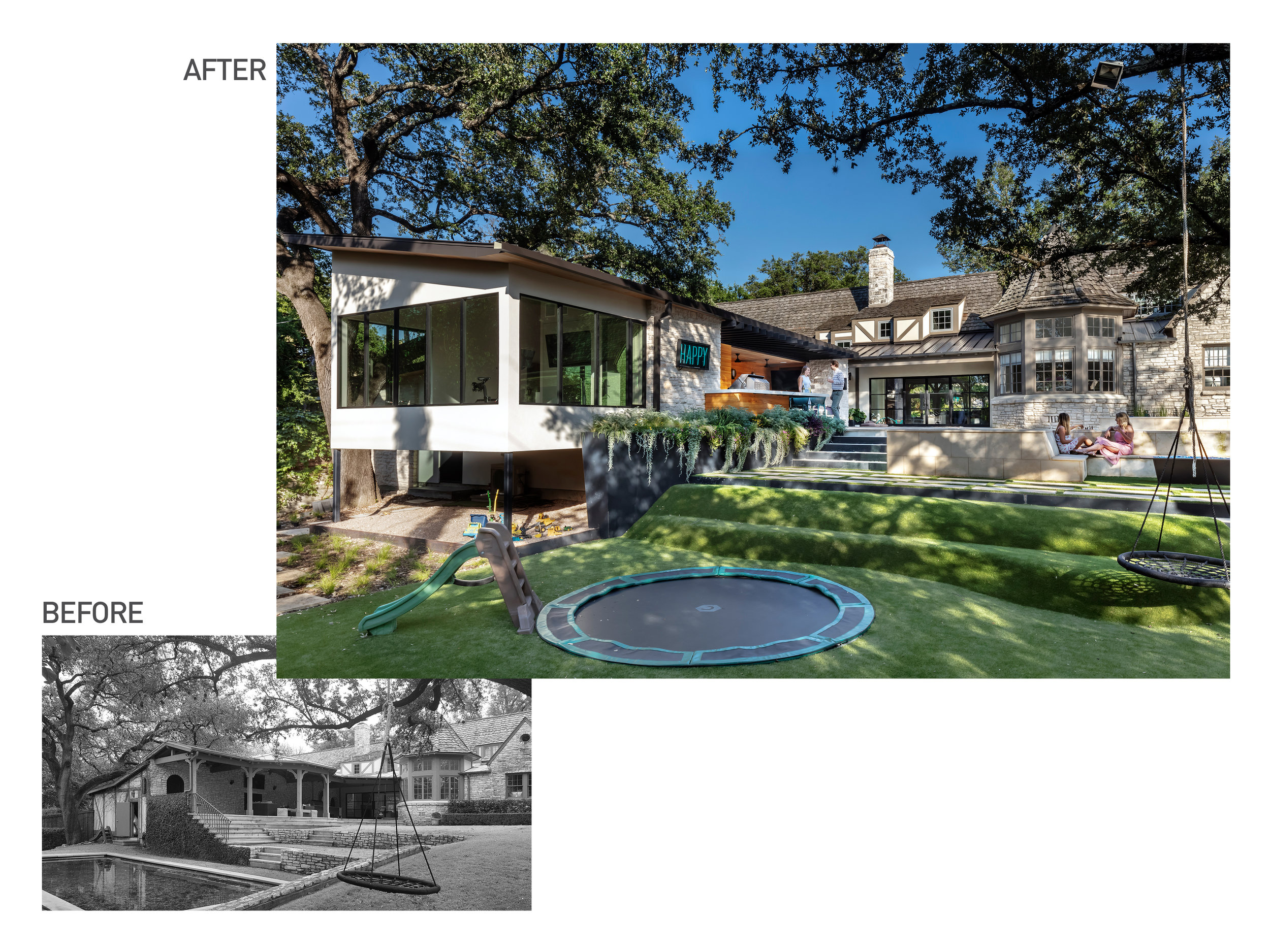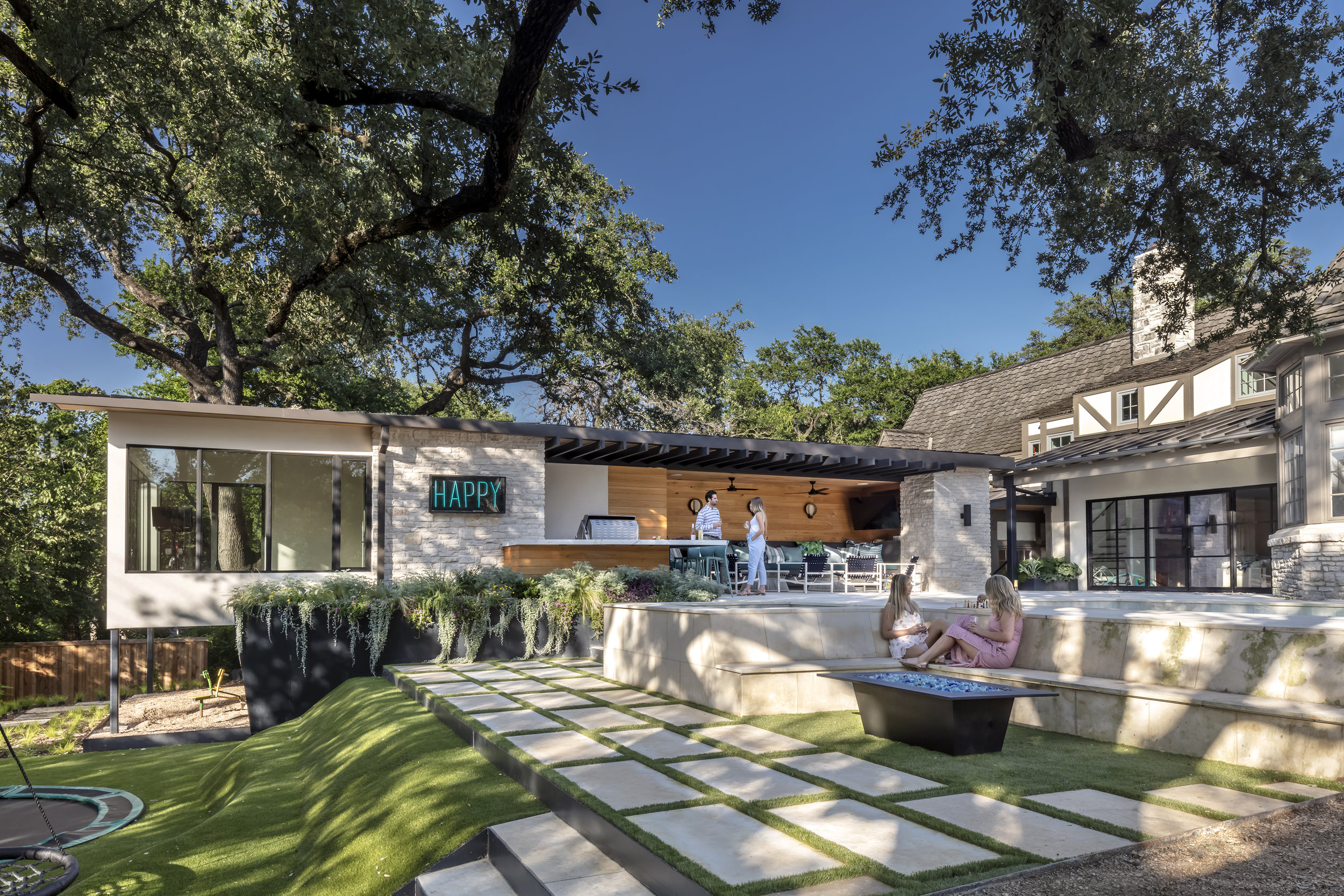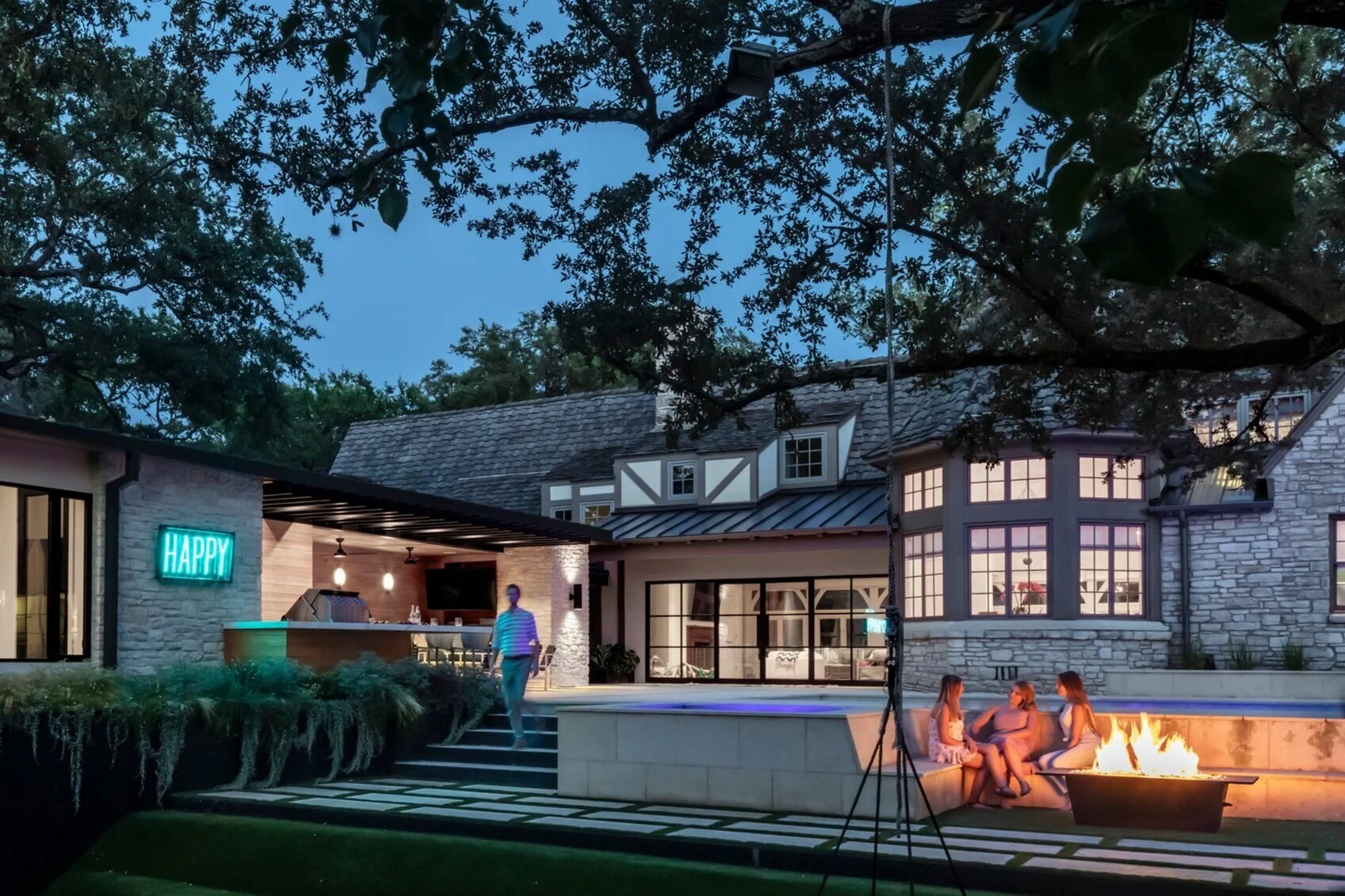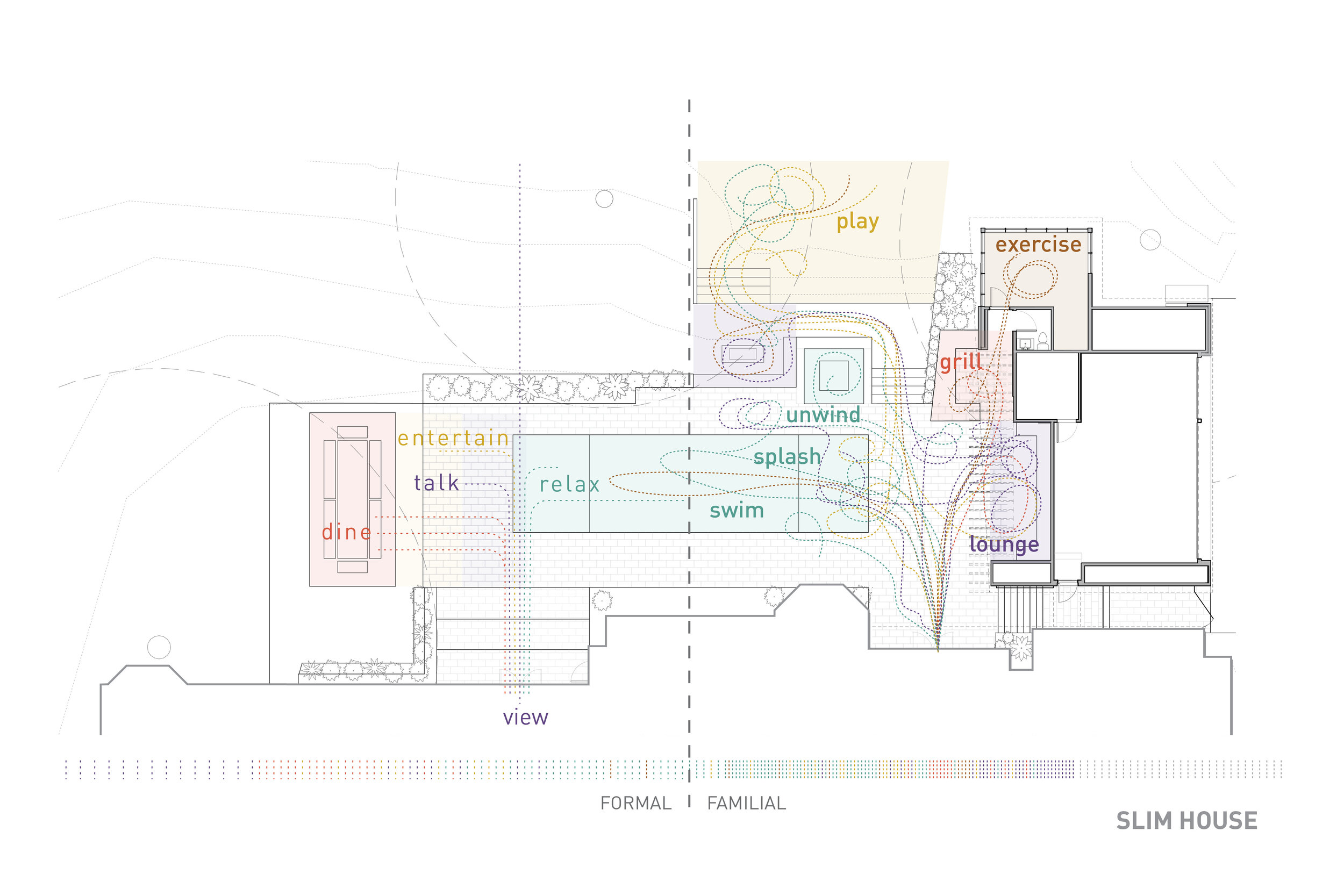SLIM HOUSE
Slim House is a backyard upgrade and modern addition to an existing 1933 historically styled house in Central Austin’s Tarrytown neighborhood. When the owners tasked MFA with adding additional space for a home gym and carport, the backyard lacked a cohesive relationship to the house, causing it to be underutilized. Therefore, the design solution focused on strengthening connections between the formal and familial spaces within the home and creating inviting outdoor living areas with a pool as centerpiece.
The new addition frames the pool as a backdrop and creates an outdoor kitchen and lounge zone. Under the cabana’s overhang, an integrated seating space offers a balance of sunlight and shade in close proximity to a relaxed outdoor kitchen and bar. The addition’s only enclosed space exists as a naturally lit perch within the canopy of the trees, providing a serene environment to exercise within the comfort of a climate-controlled space.
By acting as a connector between the house and the yard, the elongated pool bridges the day-to-day activities within the house and the lush, sprawling backyard. The functional separation set up by the pool creates a subtle and natural division between the energetic family spaces for playing, lounging, and grilling, and the composed, entertaining and dining spaces. A shallow beach zone for children to play is located near the family room and the access to the play space in the yard below. At the opposite end of the pool, outside the formal living room, another shallow space is made to be a splash-free sunbathing area or space for adults to entertain. The pool also enhances the formal program of the house by acting as a reflecting pool within a composed view from the front entry that draws visitors to an outdoor dining area under a majestic oak tree.
Planter beds and low walls provide organization to the overall outdoor living spaces, while allowing the space to spill out into the yard. Terraces navigate the sloping landscape, offering a passage to the lower yard where children can play on the grass as parents lounge by the outdoor fireplace.
Location: Austin, Texas | Phase: Completion 2019 | Architecture Team: Matt Fajkus, Sarah Johnson, Michael Deere | General Contractor: A.R. Lucas Construction | Landscape Architect: Aleman Design Build | Photography: Charles Davis Smith, FAIA



