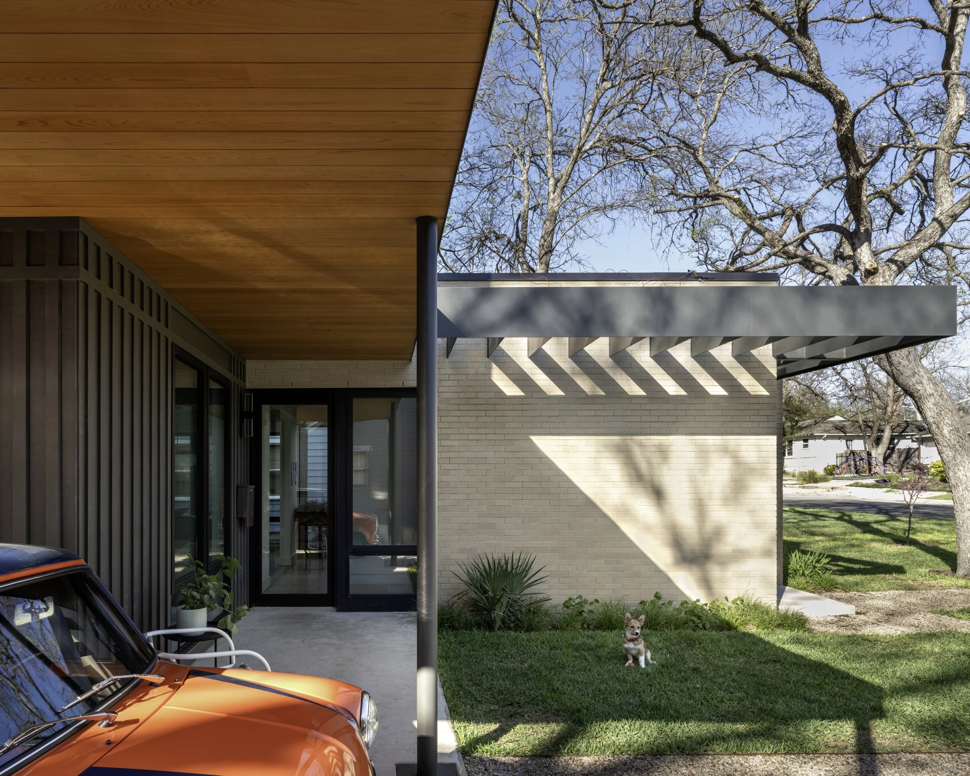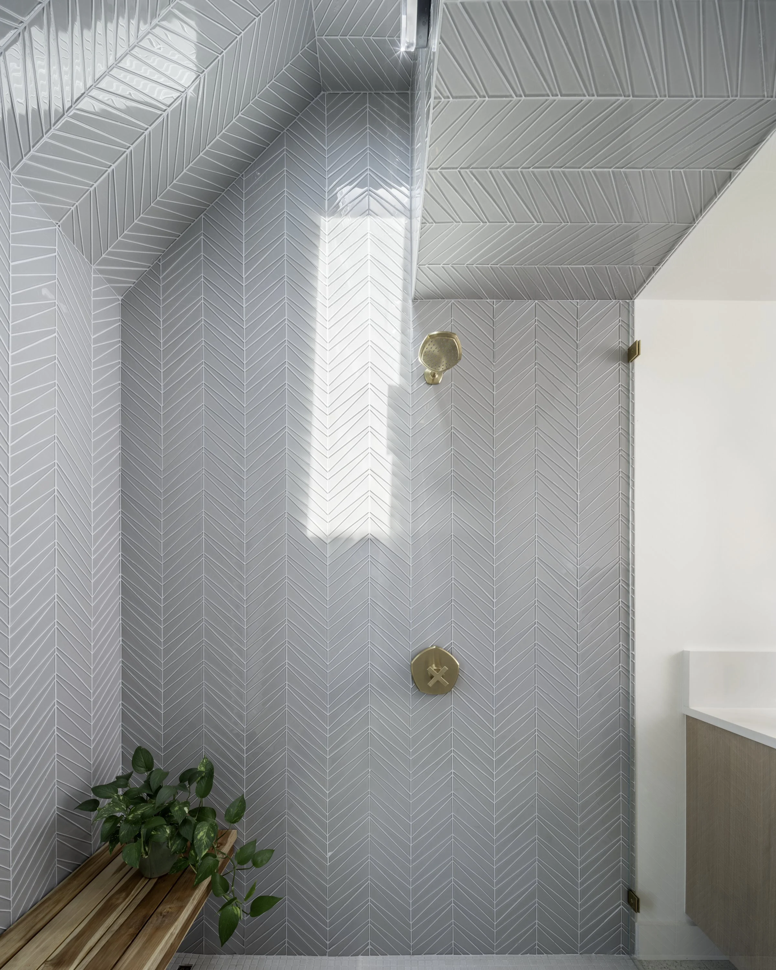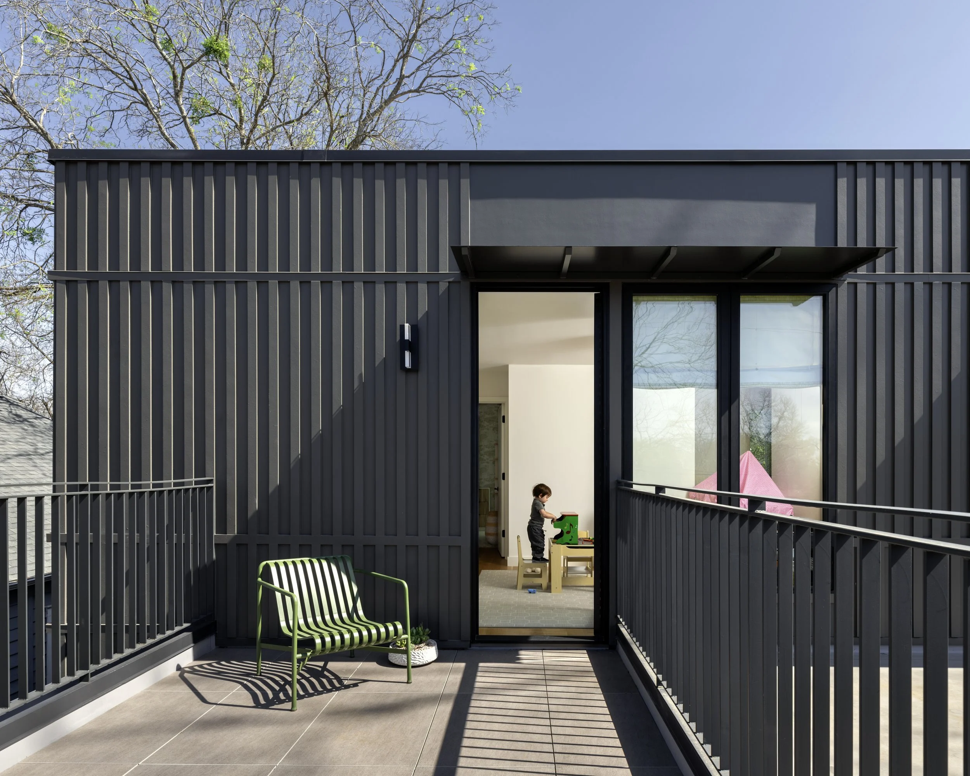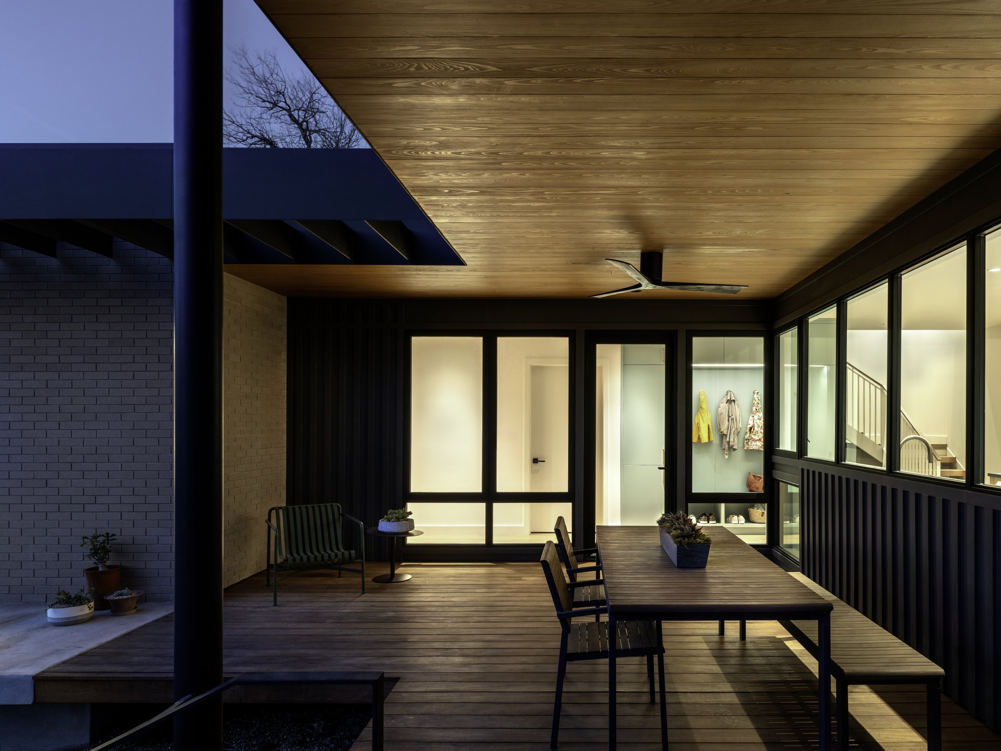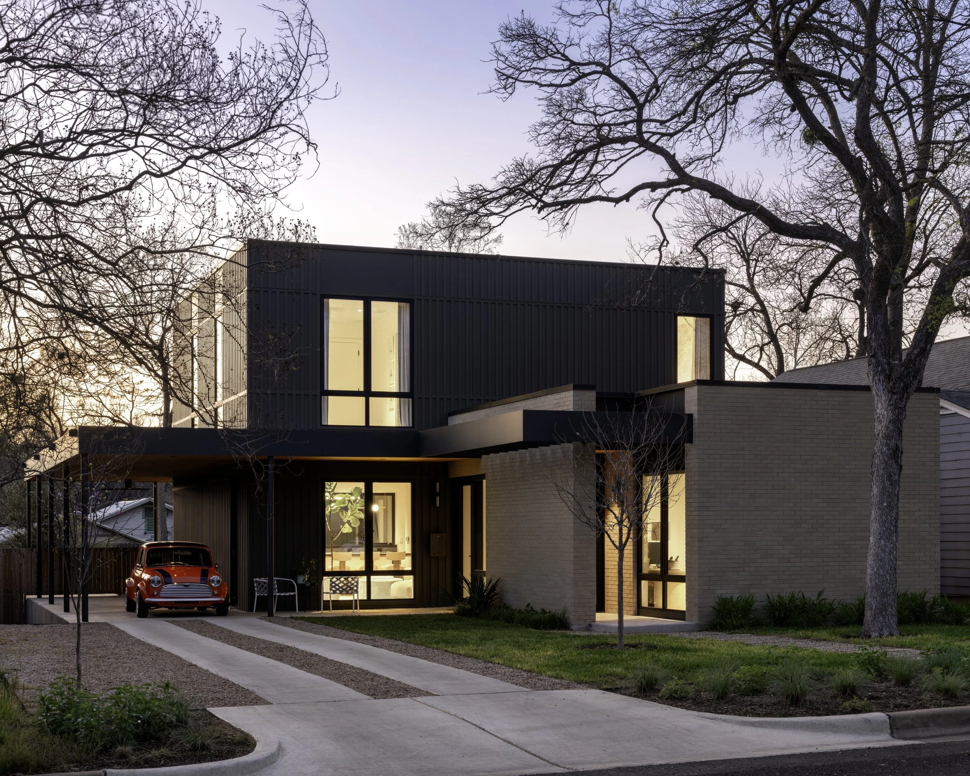TRIPTYCH HOUSE
Triptych House is composed of three volumes that are united by a horizontal plane extending out to define outdoor spaces and functions. Inside, the definition between the volumes dissolves as the open kitchen, living, and dining spaces provide a flowing spatial experience for guests and family alike. This form arose from the functional goal of a home with spaces that at times offer privacy but are most often shared and familial. The volumes were also pulled apart to create pockets of greenery and outdoor space that are experienced as one circulates around the home. The home relates to its neighborhood abstractly in terms of scale, datum, and rhythm of openings, rather than through stylistic replication.
The distinct nature of each volume is emphasized by its material character. The verticality of board and batten siding cladding the central two-story volume draws the eye downward, while its dark color allows the single-story light brick volume to hold the foreground when viewed from the street. The steel-edged canopy highlights the horizontal datum that ties all spaces together, allowing a series of special moments articulated in millwork and saturated color to be united under a single plane.
Location: Austin, Texas | Completion: 2024 | Architecture & Interior Design Team: Matt Fajkus, Sarah Johnson, Ingrid Gonzalez Featherston, Shelby Taubenkimel, | Contractor: A. R. Lucas
2023 AIA Austin Custom Residential Architects Tour













