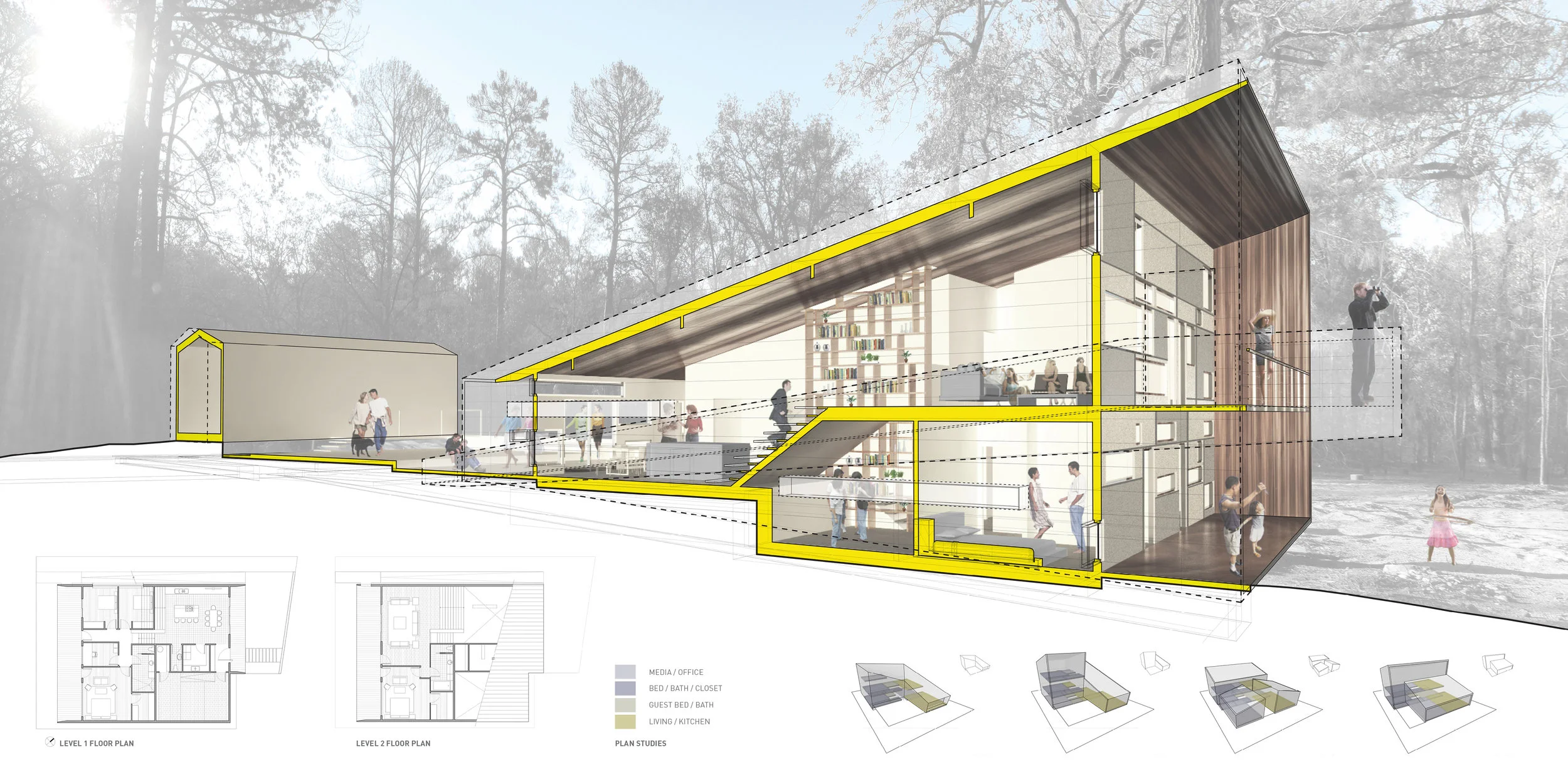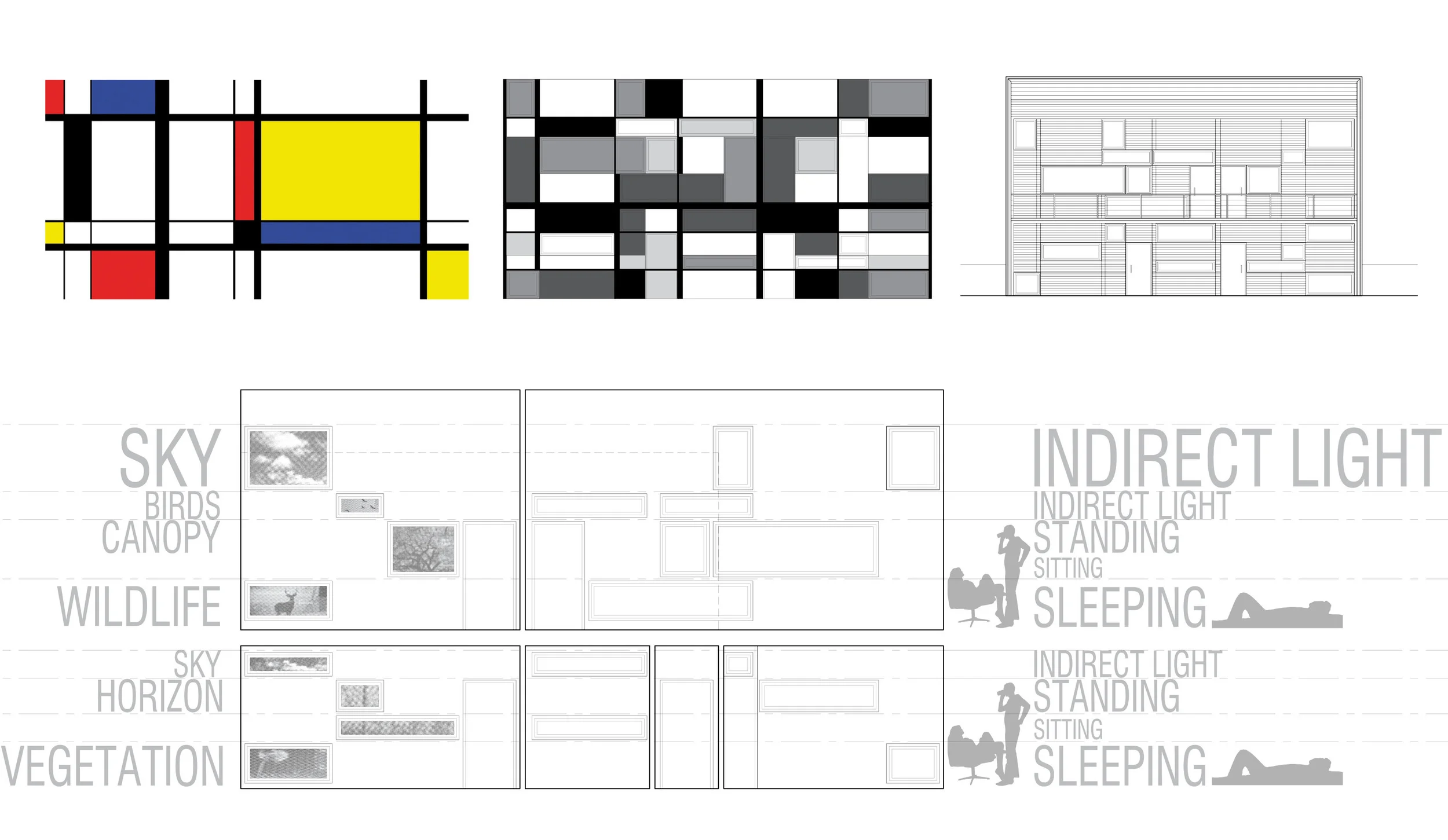LOST PINES HOUSE
The Lost Pines House, dubbed for both its location in the Lost Pines region of Bastrop, Texas and for the series of Labor Day wildfires that consumed many of the pines on site, is an exercise in cultural and geographical sensitivity. After the wildfires devastated the site and its environs, only the original split-level slab remained. From there, a series of investigations began, all within the parameters of the existing slab, a required 3:12 roof pitch to shed debris, and an intense focus on greater fire prevention. In addition to rebuilding a clean, high-quality home, the goal was to build a fortress in the landscape to protect the contents of the home.
In doing so, the home focuses on existing views and solar angles on site. Although the robust structure appears closed from the outside, the north and south ends of the home are large filters for light, air, and views to and from the landscape. The interior space itself is also very open, and features one large continuous space that transitions from the dining to living areas, reinforced by the continuity of the shed roof. There is a similar unity between the three floors of the home, as one large bookcase extends from foundation to roof, poetically rising as the spine of the home, holding everything that is dear to its occupants in the true center of the home. The bookcase will be a record of the family’s rehabilitation after the fire, and awaits the acquisition of objects to show their growth over the passage of time.
Location: Bastrop, Texas | Phase: Conceptual / Un-built | Architecture Team: Matt Fajkus, Audrey McKee, Sarah Johnson
Selected Press
"Houses Built to Fight Fires," The Wall Street Journal, February, 2014

































